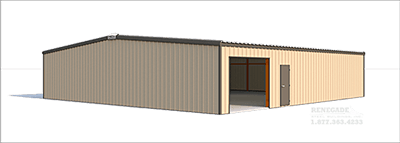Your Steel Building Specialist
50x50 Metal Building
With a 50x50 steel building, you could park two cars end to end and still have room to get around them. If you used it for agricultural purposes, you would be sure to have room for all of your large equipment and implements. If you had a shop for small engine repair, you would have plenty of room for a front show room / parts counter in addition to a shop are for repairs and maintenance.
This size steel building has tons of potential with 2,500 sq ft of usable floor space, for whatever your needs are. Typically designed with 2-25' bays, you have room for additional roll up doors, walk doors and even windows if you want. You also have ample room on the end wall to have an even larger door opening to accommodate large equipment or even an airplane.
As you decide on the building size you need, you will have to consider your lot size and any setback requirements as well as your space requirements. While there is no true "standard" size in a pre-engineered steel building, the 50x50 building seems to be very popular.
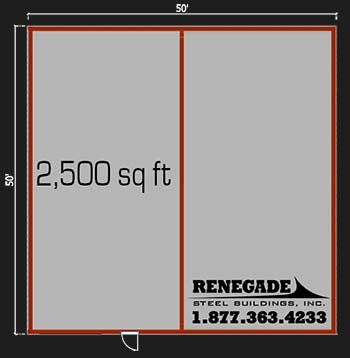

Whether you are looking for a personal or commercial shop, or a retail space to lease, Renegade can help you with your project to get the best building at the best price to suit your needs. Let us know what we can do to help with your project.
How much does a 50x50 metal building cost?
There are many factors in the cost of a steel building such as wind and snow loads and options you want on your building. As you can see below, there is a range depending on how you design your building.
50x50x10 prices start at $24,95*
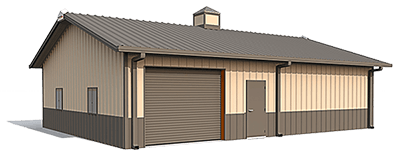
Building with options (not included in price above)
Options for your building:
Higher pitch roof
Colored roof panels
Roof extensions w/wo soffit panels
Gutters and downspouts
Skylights
Wall lights
Windows
Wainscot
Liner Panels
Insulation
Canopies
Vent Fan
Roll up door
Ridge Vents
Cupola
Taller eave height
There are many additional options you can add to your building such as wainscot, liner panels, roof extensions with or without soffit, skylights, wall lights, windows, and canopies to name a few. Not to mention taller eave heights to accommodate taller doors. Obviously these options can effect your price.
What makes a Renegade Steel Building Different?

PBR panels standard
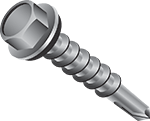
Long Life Screws
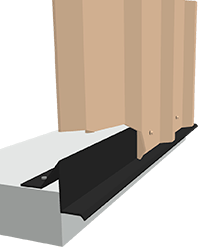
Formed Base Trim
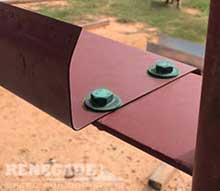
Factory Welded Clips
Clips for the roof purlins and wall girts are factory located and welded saving you time when erecting your building.
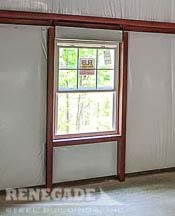
Framed Openings
Give us a call today at 877-363-4233, email us at sales@renegadebuildings.com or fill out our quote form.


