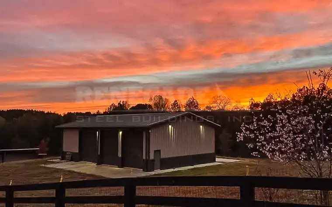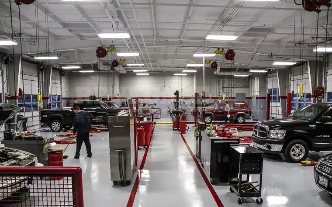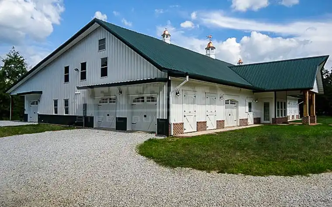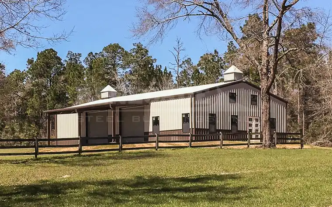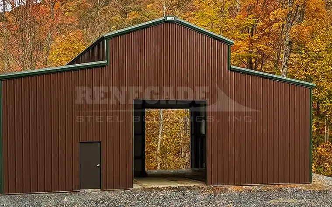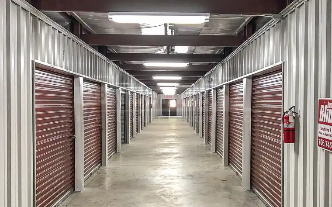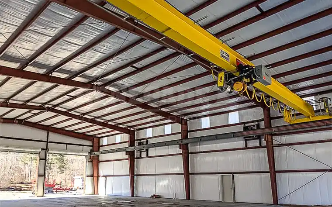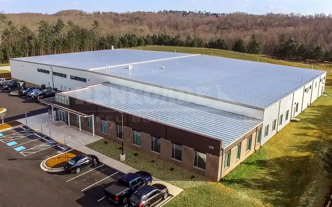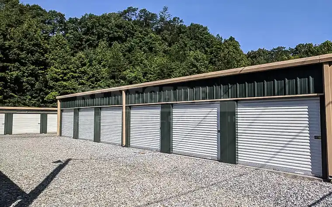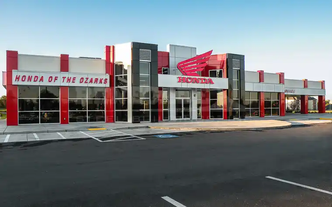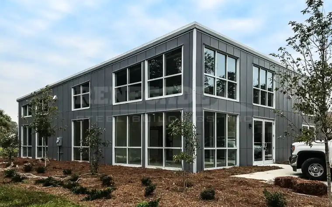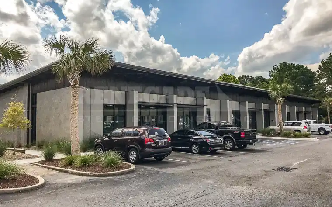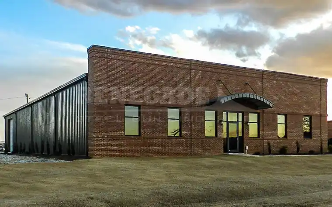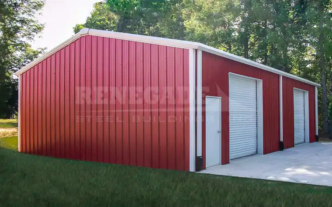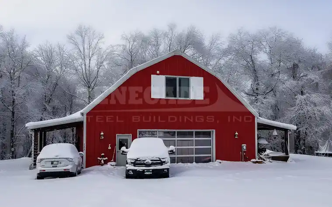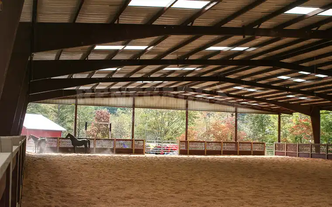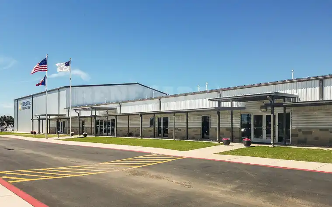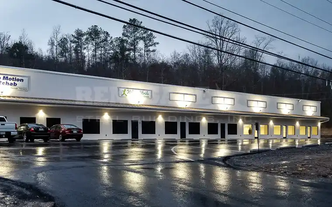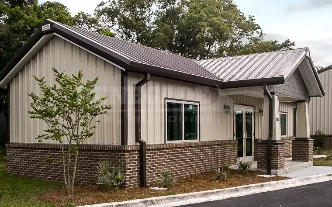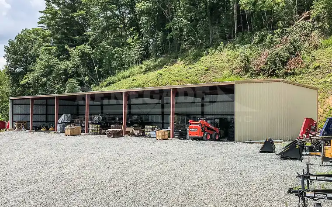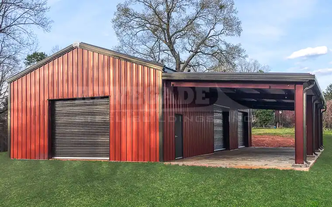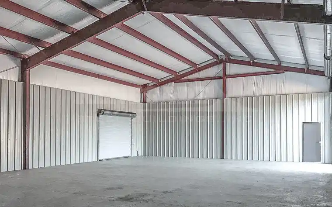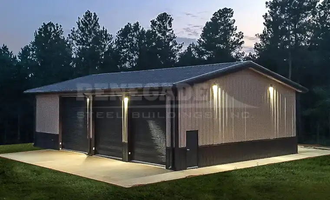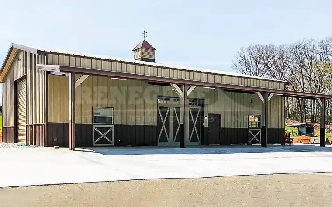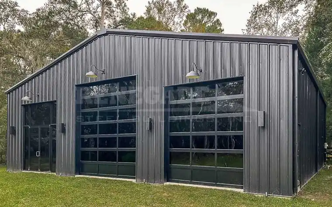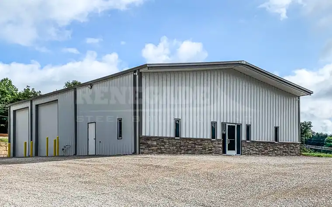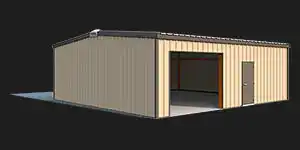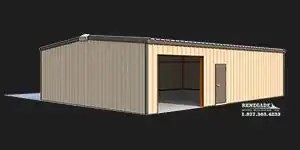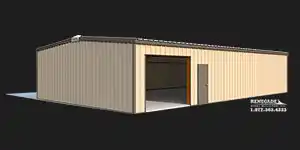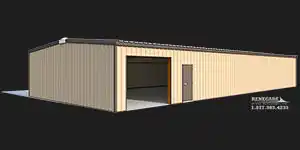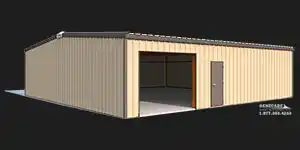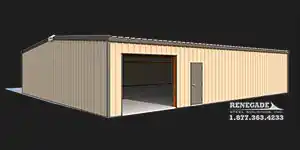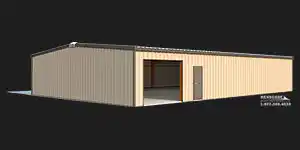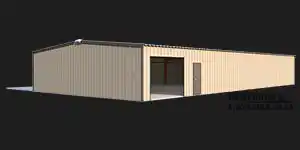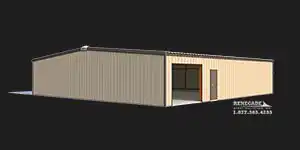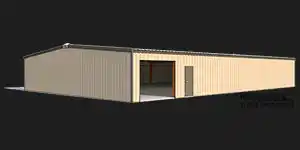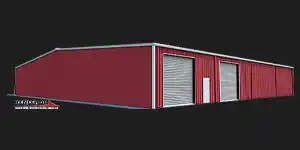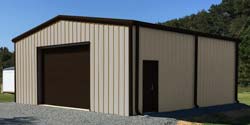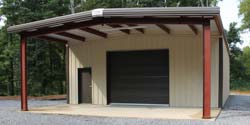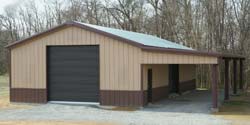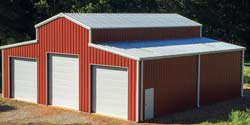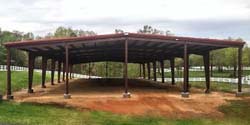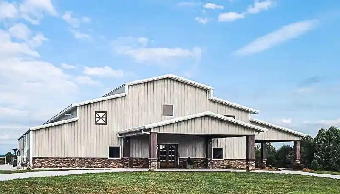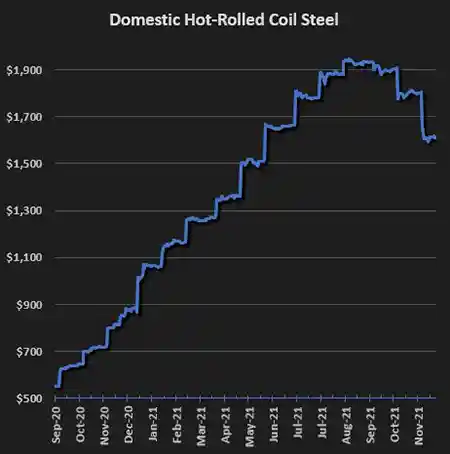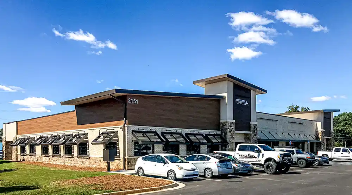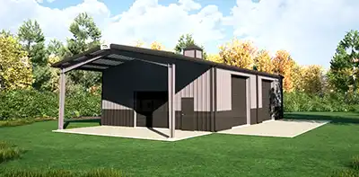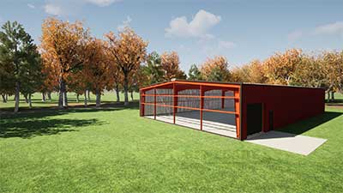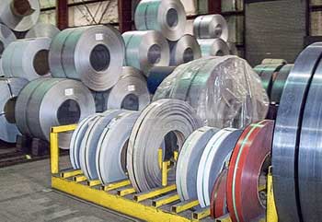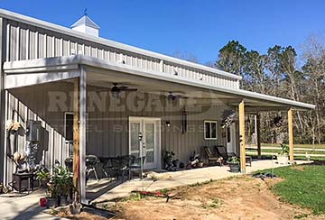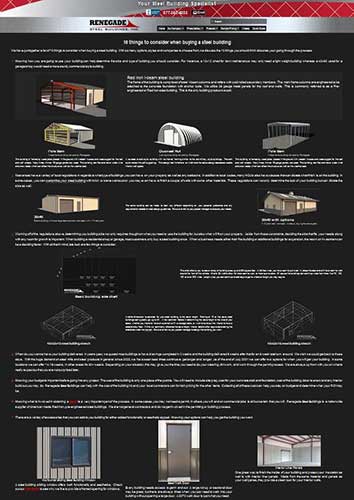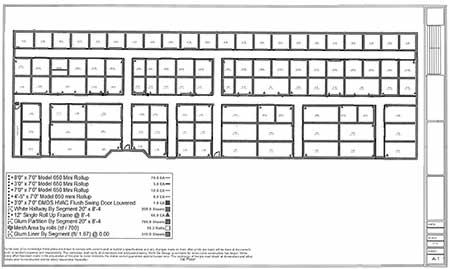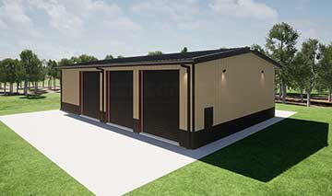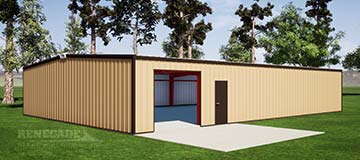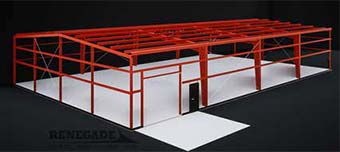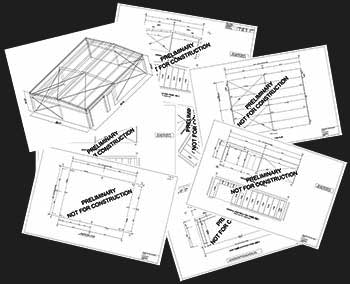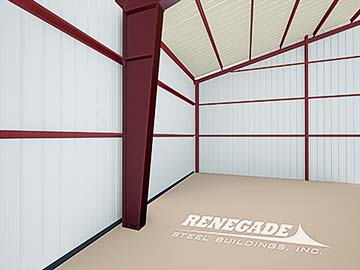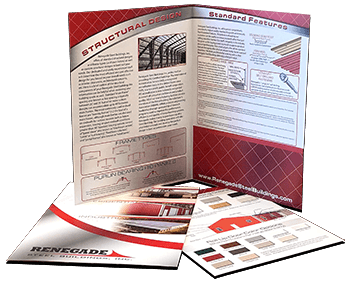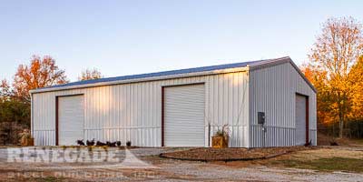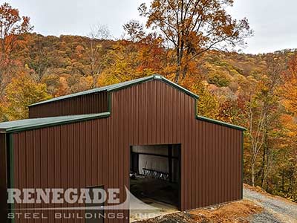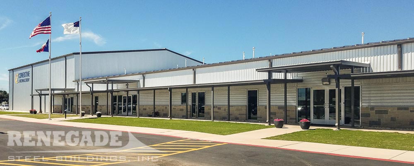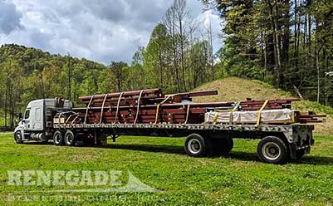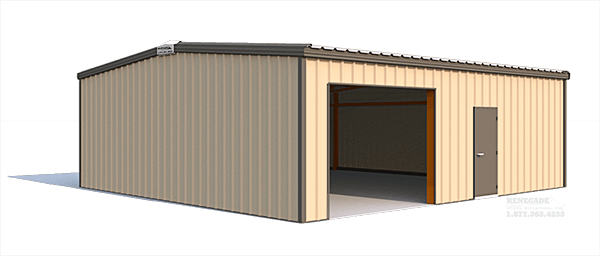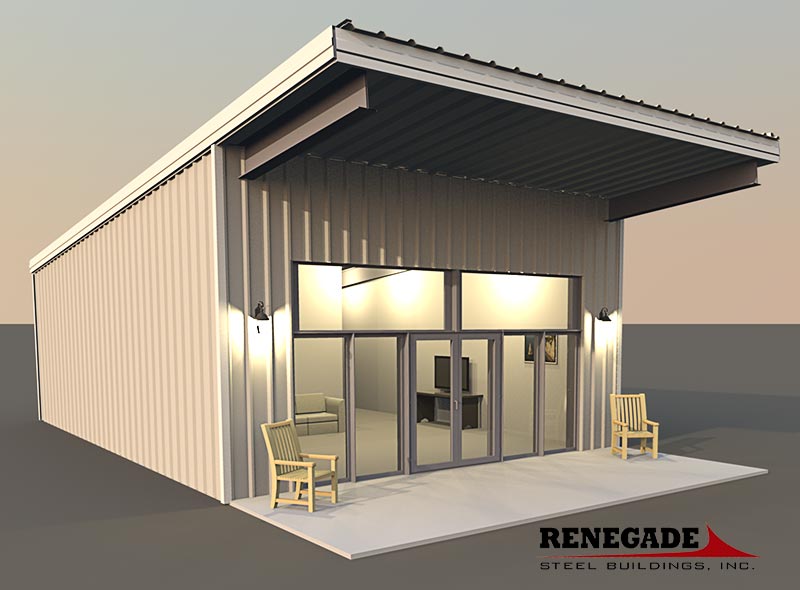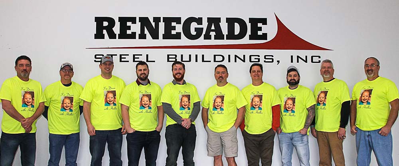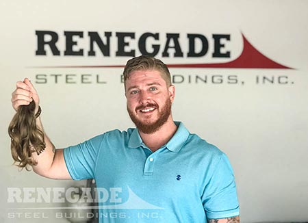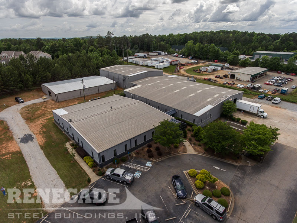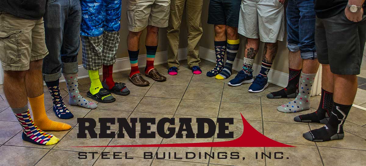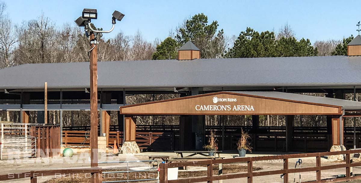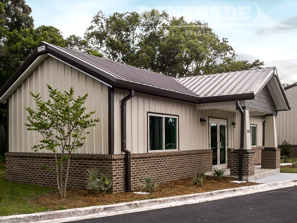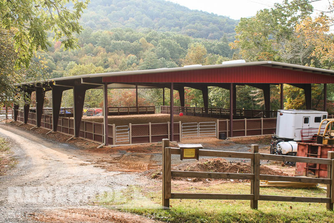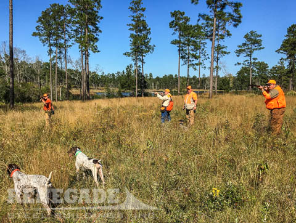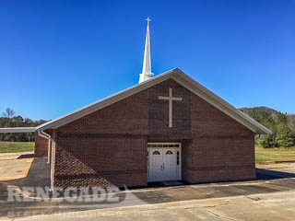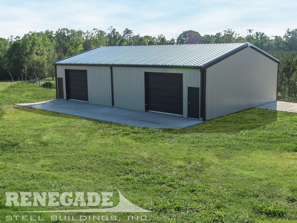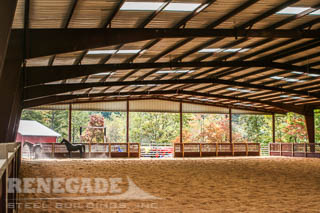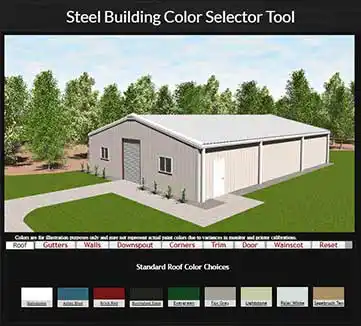Your Steel Building Specialist
Steel Buildings
What are steel buildings? Glad you asked, there are many different structures that people refer to as a steel or metal building. It can be anything from a "pole barn" to an aluminum frame garage up to what we sell, which is a "Red Iron" all steel building.
While some of the "other" buildings may include metal panels or aluminum frames, they are not the same caliber as a building that uses heavy gauge red iron I-beams for the main support structure with 26 gauge panels on the roof and walls. Renegade only sells this type of sturdy, engineered and certified American made building. Nothing else compares to the quality and value.
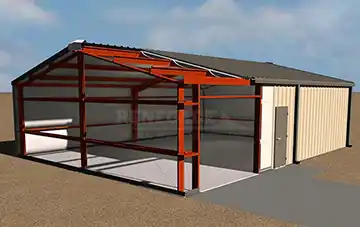
Renegade Red Iron Steel Building
The quality Metal Building that we offerThe frame of the building is comprised of steel I-beams for the columns and rafters and steel secondary members for wall girts, roof purlins and framed openings. The mainframe columns are engineered to be anchor bolted to the concrete foundation. We utilize 26 gauge metal panels for the roof and walls with even thicker material available. This is commonly referred to as a Pre-Engineered, Red Iron Steel Building.
Other buildings commonly referred to as a "Steel or Metal Building"
Not sold by Renegade
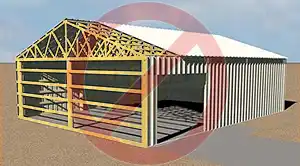
Pole Barn
Wood frame building sold by other companies
Not sold by Renegade
The structure of this building is comprised of wood poles placed in the ground, wooden girts & purlins, and wooden trusses. Many times, thinner 29 gauge metal panels are used for the panels. The wooden poles are more flexible allowing the building to move or sway in the wind. This movement can have adverse effects on the structure and weather seal.
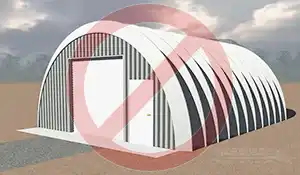
Quonset Hut
Cheaper arch building sold by other companies
Not sold by Renegade
A rounded or arch style building with no internal framing similar to the old military style buildings. There is no internal support as the arch style of the panels create a self supporting structure. This design has limitations on widths and the radius design decreases usable internal wall space.
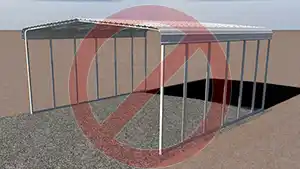
Tube Frame "carport"
Cheapest building sold by local companies
Not sold by Renegade
This style building uses an aluminum square tube for the building structure. The building can be placed on concrete or gravel with nothing more than a mobile home anchor. Typically, thinner 29 gauge metal panels are used to sheet the building.
Steel building systems serve a variety of uses such as a work shop in the back yard, a barn for farm equipment, and horse riding arenas. Many auto service centers utilize our buildings for their facility as well as industrial spaces for manufacturing and warehousing. The same quality design and materials are used regardless of the use of the building.
Recently, many customers have looked to us for a home utilizing our building. The clear span frame allows you to design your floor plan in virtually any configuration you would like. There are also many options available to dress up the exterior to turn a metal building into your home.
You can trust Renegade to take care of your needs!
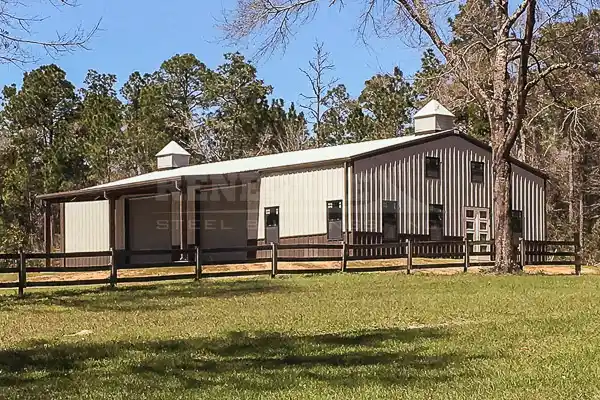
Steel Building Barndominium
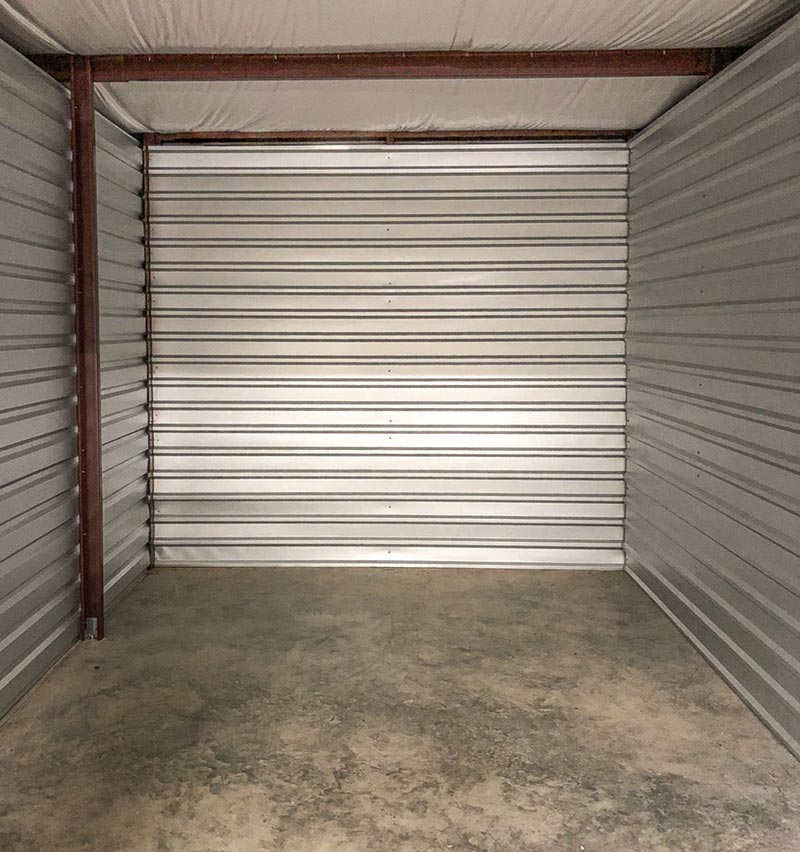
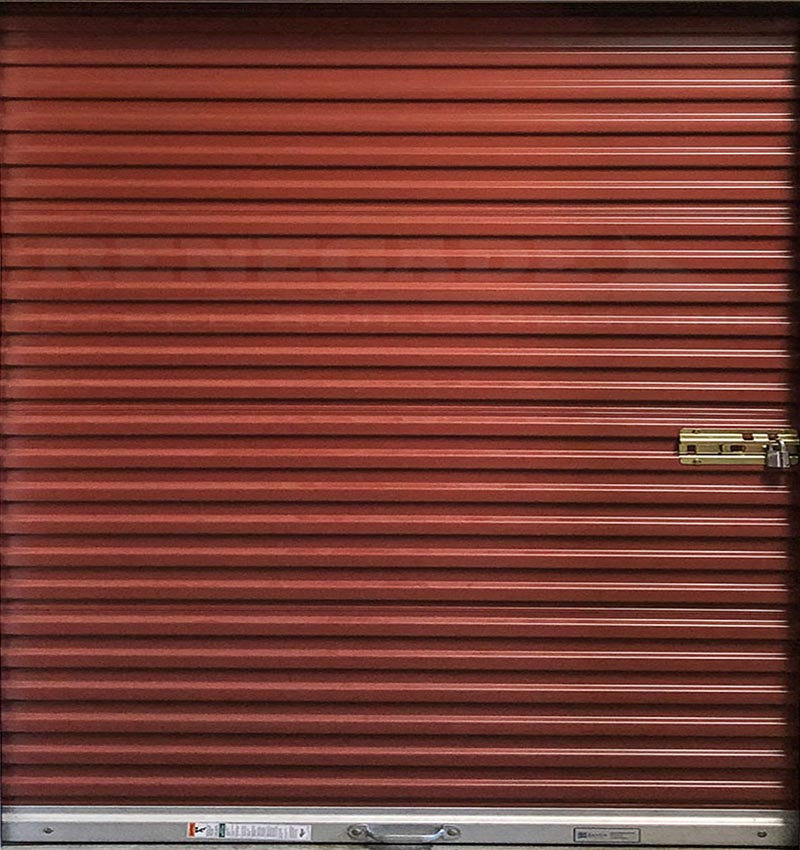
Steel Storage Building Systems
What our customers are saying about their experience...
P. Thompson, GA“We at Wildcat Volunteer Fire Department are very pleased with our Renegade building. Everything about the project has been on schedule and on budget. Thanks in part to Renegade, we had trucks in the new station 4 months after our original station was destroyed by a tornado in April of 2011. I would highly recommend Renegade to anyone interested in a metal building.”
T. Shoffner, TN“Thank you so much for all you did for us. You made our purchase of this steel building so easy. I know that we weren’t the easiest customers. It took a long time for us to make up our minds. We’re so glad that we got to work with your people.”
R. McConnell, NCBeing in the building business I have built my share of buildings in central and eastern North Carolina. This past year we ordered and have completed a 40,000 sf that Renegade Steel helped design and fabricated for us. This project was complete success largely due to Renegade Steel.
Frequently Asked Question
Steel building vs wood frame
"How fast can I get a Steel Building"
"Do you have a building that someone didn't take"
"With all the steel building companies out there, how do I know which one to trust?"
Click here to get more advice on your project
Steel Buildings Buying Guide
What are your standard steel builing sizes?
Metal Building Kits... did you know?
Looking for a way to visualize what colors would look good on your building. Use our color selector tool to test your color combinations and let us know if you have any questions.
From Concept to Reality: How Steel Buildings are engineered for Durability and Strength
Structural components
Steel buildings are the result of meticulous engineering processes that take into account various factors such as structural stability, load-bearing capacity, and durability. The engineering involves a series of steps that ensure the strength and longevity of the structure.
The first step in the engineering process is the initial design and calculations. This involves creating a design of the building, taking into consideration the intended use, size, and shape of the structure. Engineers use advanced Metal Building design software to create accurate and detailed models of the building, allowing them to visualize the final product and make necessary adjustments.
Once the design is finalized, engineers perform detailed calculations to determine the loads that the steel building will be subjected to. These calculations include factors such as wind loads, snow loads, and seismic loads, which vary depending on the location of the building. By accurately calculating the loads, engineers can ensure that the steel structure is designed to withstand these forces without compromising its integrity.
Importance of durability and strength
Steel buildings consist of various structural components that work together to provide strength and stability. These components are carefully designed and engineered to ensure that the building can withstand the forces it will be subjected to.
The primary structural component of a steel building is the frame. The frame is typically made up of steel columns, I-beams, and braces, which provide the main support for the structure. These components are designed to distribute the load evenly and efficiently, ensuring that the building remains stable and resistant to deformation.
Another important component is the roof system. The roof system is designed to provide protection from the elements and support the weight of the roof itself. It consists of steel roof purlins, and decking, which work together to create a strong and durable roof structure.
In addition to the frame and roof system, steel buildings also incorporate other structural elements such as walls and bracing. These components are designed to provide additional support and stability, ensuring that the building can withstand the forces it will be subjected to.
Design Considerations
Durability and strength are key considerations in the engineering of steel buildings. These structures are often exposed to extreme weather conditions, heavy loads, and other external factors that can put them to the test. Therefore, it is crucial to design and engineer steel buildings that can withstand these challenges and maintain their structural integrity over time.
One of the primary advantages of is their ability to resist corrosion. Unlike other building materials, steel is highly resistant to decay, making it an ideal choice for structures that will be exposed to moisture and other corrosive elements. Engineers incorporate various methods such as protective coatings to further enhance the durability.
In addition to corrosion resistance, the buildings are engineered to withstand extreme weather conditions such as high winds and heavy snow loads. Engineers carefully calculate the wind and snow loads that the building will be subjected to and design the structure accordingly.
Case studies of successful projects
Pre-Engineered steel buildings offer a range of benefits that make them a popular choice for architects, builders, and property owners. These benefits include:
- Durability: They are highly durable and can withstand extreme weather conditions, heavy loads, and other challenges. They are resistant to corrosion, decay, and pests, ensuring that they maintain their structural integrity over time.
- Strength: Steel is a strong material that can bear heavy loads and resist deformation. Steel buildings can be designed to safely support large spans and heights, making them suitable for a variety of applications.
- Flexibility: Steel buildings offer flexibility in terms of design and layout. They can be easily modified, expanded, or reconfigured to accommodate changing needs and requirements.
- Speed of construction: These buildings can be erected quickly, reducing construction time and costs. Prefabrication and efficient construction methods allow for faster assembly and completion of the project.
- Cost-effectiveness: Steel buildings are cost-effective compared to traditional construction methods. They require less maintenance, have a longer lifespan, and offer better energy efficiency, resulting in lower operating costs.


