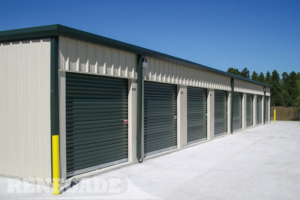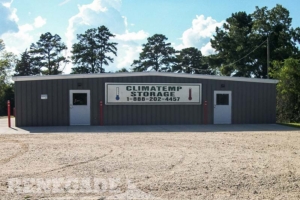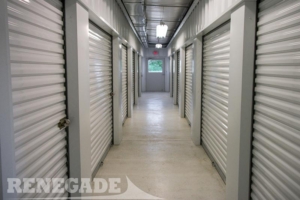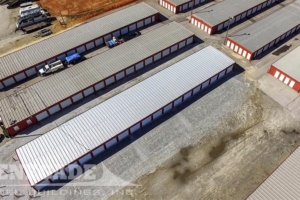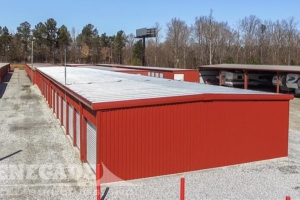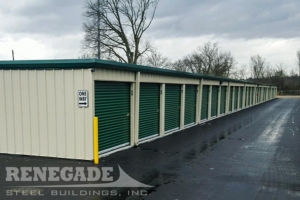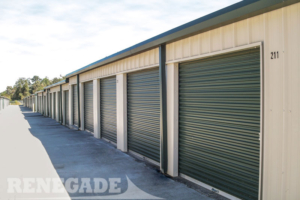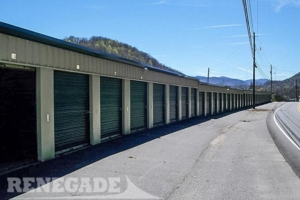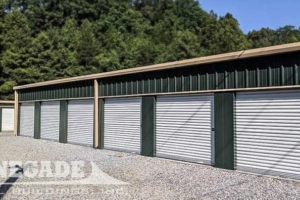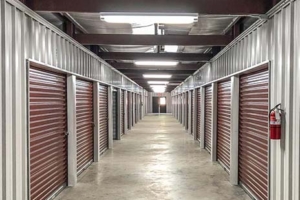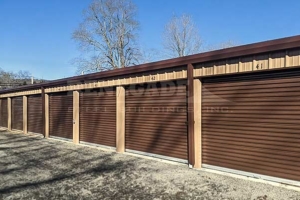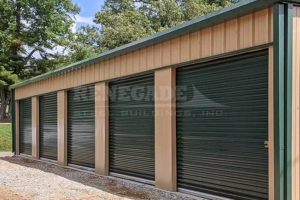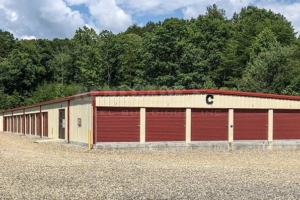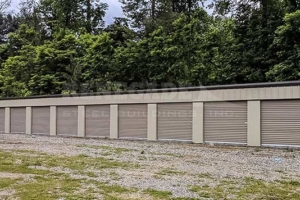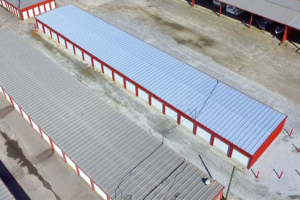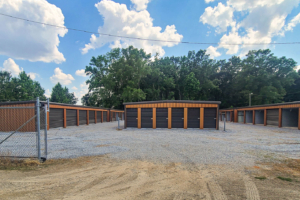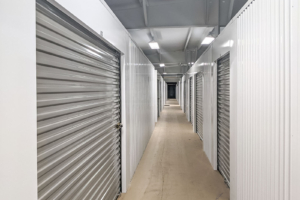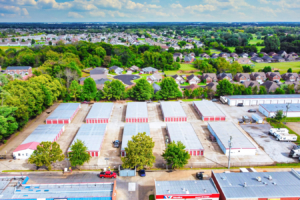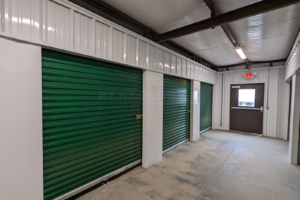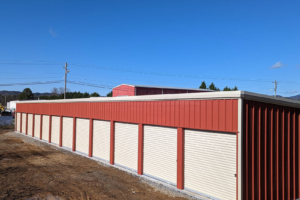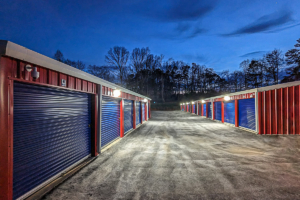Your Steel Building Specialist
Self Storage Buildings
Self Storage steel buildings are a great way to provide revenue with an affordable initial cost. If you have the land available, you can start small and scale up as you add customers. You can configure the units to fit your site and your customers needs from small walk in units to spaces big enough to fit a car or a whole house of furnishings. Researching your local demographics is a great way to discover useful information to allow you to configure unit sized that best fit your community.
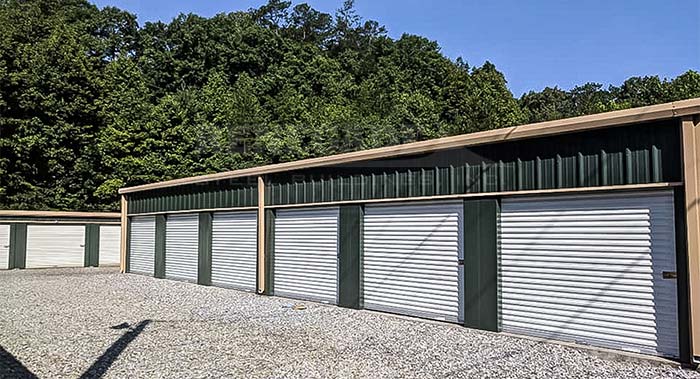
If your property is not level, Renegade Steel Buildings can help design your building to include step downs at intervals to keep grading at a minimum. Tell us what you need, we are here to help you get the best steel building at a great price.
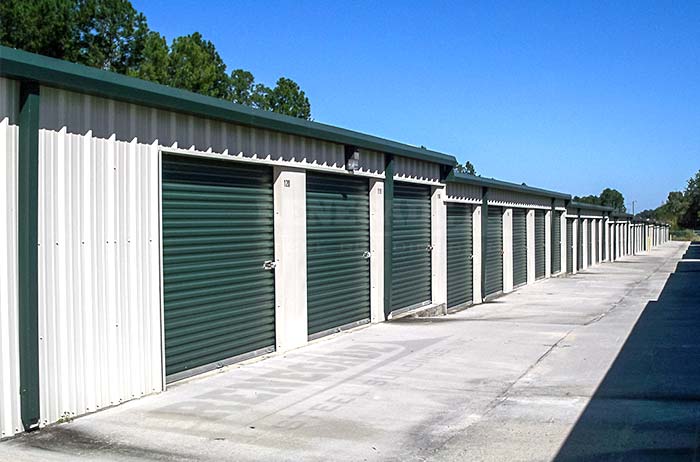
Constructing your Self Storage Building
"Can you really put up a self storage building with a small crew and ladders" is a question we often get. The answer is Yes, you can. The question is really more of do you have the time to spend getting everything done which is where hiring a crew to erect for you is an important decision to make. A crew that erects steel buildings and self storage mini buildings in particular move very quickly and can have your building up in a fraction of the time just due to experience. It's worth a look to see if the time saved is worth the expense.
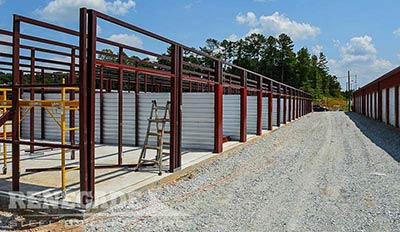
Self Storage building being constructed with a small crew equipped with ladders and hand tools.
Our Project Managers are here to help you!
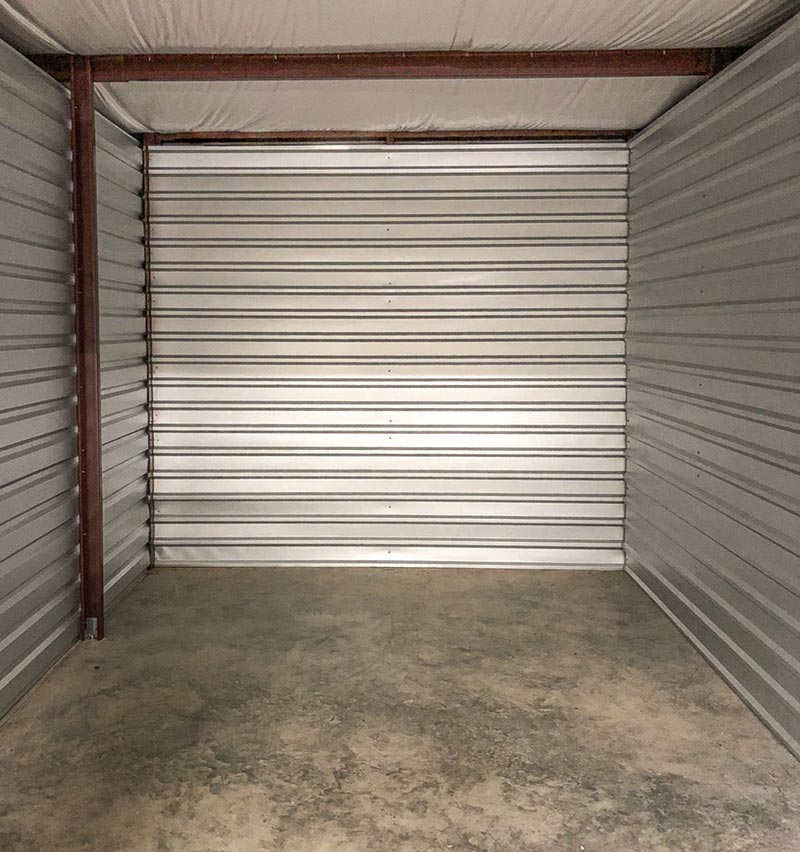
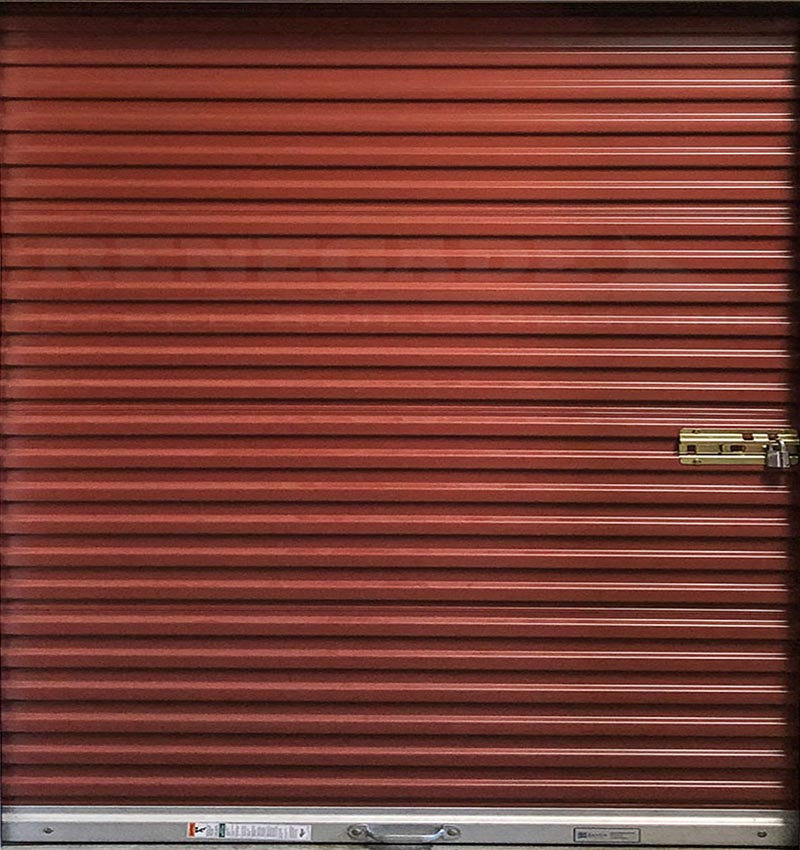
Renegade Self Storage buildings make a great business opportunity!
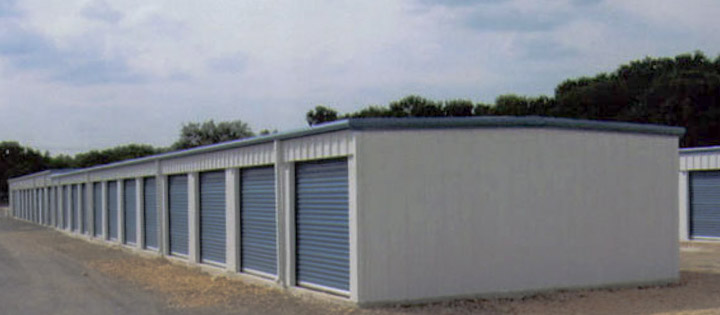
What if my lot is not level?

Constructing your building
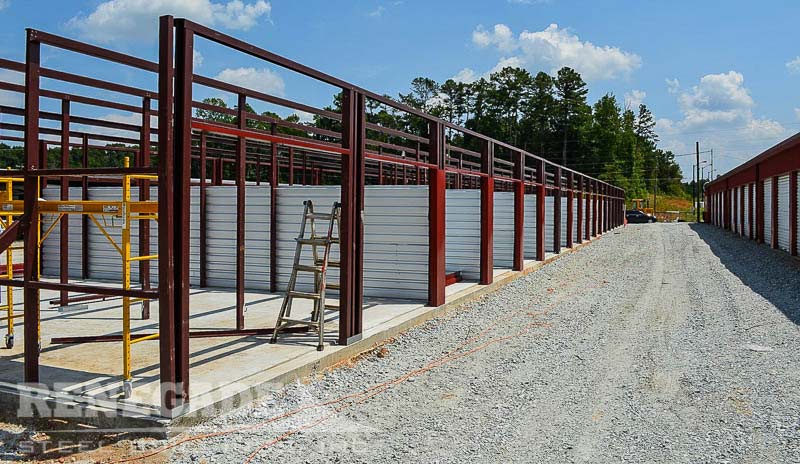
Self Storage Standard Product
Self Storage Options
- Steps - Depending on your property grade, you may need one or many steps to keep your units accessible.
- Firewalls - Depending on your local codes, you may need to have a firewall at certain intervals on your building.
- Hallways - Whether for climate controlled or standard buildings for access to interior units.
- Parapet end walls - Helps dress up your building to make the ends appear to be flat.
- Foundation plans - Plans specific to your building and location.
- Standing Seam roof - A great option for fewer roof screw penetrations.
- Gutters and downspouts - Allows you to manage and direct rainwater away from your buildings.
- Moisture barrier - Every steel building sweats, this will help keep condensation from affecting your tenants.
- Galvanized framing - Additional protection for your structural and secondary framing.


