Your Steel Building Specialist
So you want to build a Steel Building Barndominium
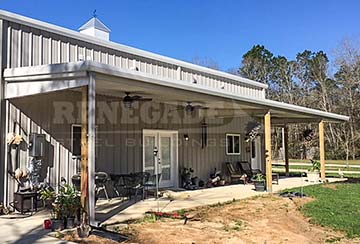
So you want to build a Steel Building Barndominium
With the recent explosion in conventional stick frame lumber cost, it is no wonder so many people want to consider a new alternative. So you want to build a Steel Building Barndominium, what do you need to know.
In the simplest terms, the current trend for steel building barndominiums is simply having living space along side usable workspace creating a barn and condominium combination. Originally starting in literal terms, the idea was to create living space in close proximity to stalls for horses and equestrian activities. Built either beside or above on a second floor, this gave additional form and function to the "barn". Over the years, the idea has evolved due to the clear span frames of a pre-engineered steel building allowing for a wide variety of uses. It's not uncommon to hear of a shopdominium, garagedominium and several other plays on this concept.
Depending on your design, your Barndominium can be a simple building with nice living quarters built inside, or it can be complex with lots of architectural and aesthetic touches. Lets take a look at the pros and cons.
- 1
Simple barndominium
When considering what you want for your barndominium, you have many choices to make when it comes to design. Lets start with a simple building with a few rooms built for simple living space.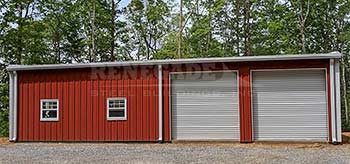
Simple steel building barndominium
The simple steel building barndominium is just that, a steel building that just has living space built inside. This may feature a few windows and maybe even a 2nd story as well. This will be the most economical solution providing adequate form and function. - 2
Ways to add to the look of your Barndominium
While the simple style barndominium may work for some people, others may want to create a more dressed up look to their building. There are many ways to customize your steel building. We will take a look at a few ways and discuss the costs involved as well.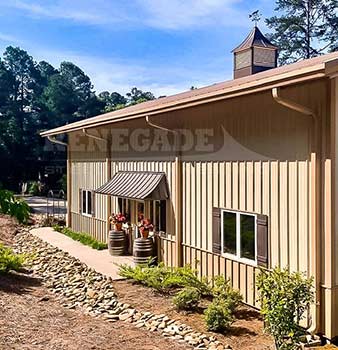
Wainscot and eave extensions
Cupola
$$$$$Adding a cupola is a simple way to give your steel building a barn look. Commonly used as ventilation in actual barns, the cupolas typically used on a steel building are generally there for aesthetic purposes only.Eave extensions
$$$$$Eave extensions add the most visual appeal to any steel building and are easily the most expensive option as well. Nothing looks much better on a steel building than adding 16-24" to the roof line to create that common house or barn overhang look. Adding soffits to the overhang completes the finish.Wainscot
$$$$$Wainscot is easy to add and gives you the ability to create a contrasting color line at the base of the building creating added dimension and aesthetics. As long as you are simply using this as a color change, you typically only add an additional girt and trim at this location. In the overall scheme, you get a lot of bang for your buck with this option. You may also choose to utilize brick or rock for your wainscot which you would need to contract with your local general contractor to provide. - 3
Porches
Adding a porch is a nice addition to any steel building. There are a couple of ways to add a porch to your building. We'll explain below.
Eave Extension or Canopy
$$$$$If you want to continue the roof line it is considered an eave extension. If you choose to have the porch start below the eave it is considered a canopy. Both of these options have a limit of 10 feet maximum as they are cantilevered from the building. They also have to be placed along the frame lines for support. Both of these have the option to have a soffit as well. The support structure will still be visible below the soffit panels. In many cases, customers choose to add a decorative post to the edge of the canopy.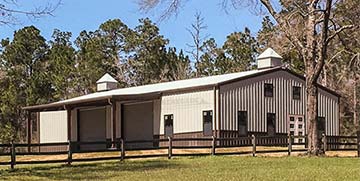
Lean to porch
$$$$$When you want a porch area that goes out further than 10', you can utilize a "lean to" for a much larger option. This option can again either continue along the roof line or start below the eave. Ceiling liner panel or soffit is an option. The support structure is still visible below the panels as well as any cross bracing. This option has to be considered when the building is being planned so that the lean to loads and attachment points can be designed.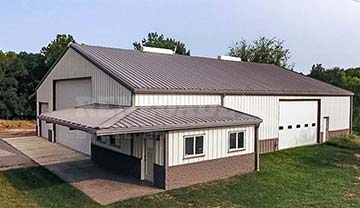
Wrap around porch
$$$$$A wrap around porch is another popular idea with a steel building barndominium. It has great aesthetics and adds a bit of function as well. In this image, the customer actually enclosed a portion of the the porch for more space. There are limitations again with what we can do for a wrap around porch. The design is setup to be 10' canopies on adjoining walls in order to create the porch. The canopies have to span and entire bay as they need to be supported by the main frame structure of the building. - 4
Hips and Valleys
Barndominium with hip roof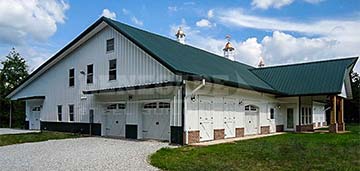
Roof line with hips and valleys
$$$$$ +We commonly see drawings and sketches that include intricate roof lines with hips and valleys. While these are easy to do on traditional stick frame houses, it becomes more complicated and costly when applied to a steel building. There is much engineering that has to be done to carry the roof load for the roof line as it sits between the main frame columns and rafters. The design doesn't just sit on top of the purlins, it has to be incorporated with additional steel support beams. The engineering involved along with the addition steel added makes this a very expensive option.
This customer chose to add all options available to create their barndominium. You can see they have extensions, canopies, wainscot, and a covered porch that hips back into the main roof line. All of these options can easily double the cost of a basic steel building.
- 5
Special Frames
We can also offer two other styles of steel buildings*. Both options are still clear span design and offer all the same great benefits of a standard pre-engineered steel building.
*Special frame options are only available in locations in the Southeast.
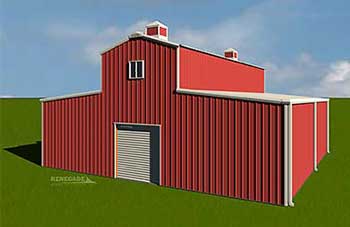
Monitor Style Steel Building
$$$$$The monitor style steel building has a raised center section. This section can be utilized to accommodate either taller equipment or as an area to add windows for additional light in the center of the building. You still get a clear span design with no interior columns to clutter your interior layout. This option is only available in limited areas in the South Eastern US.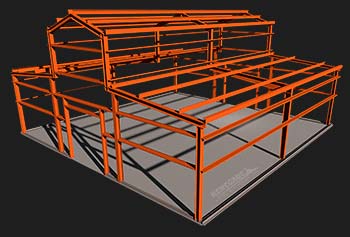
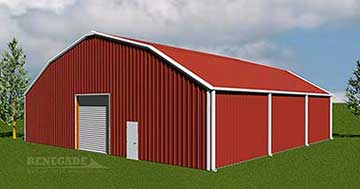
Gambrel Style Steel Building
$$$$$The Gambrel style steel building has two slopes on each side of the roof. You still get a clear span design with no interior columns to clutter your interior layout. This option is only available in limited areas in the South Eastern US.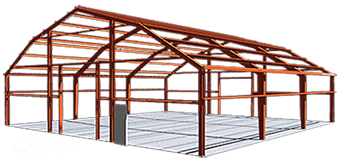
- 6
Bottom Line
There are many things that come into play when planning out a steel building barndominium. Traditional stick frame house plans do not account for the framing structure and bracing in a steel building. Considerations must be taken as to where interior walls are located in relation to main frame columns. The same considerations happen when locating doors and windows as well.
While many people view the idea of a barndominium as a cost saving option, the truth is that you still need to frame out your interior walls. This means that you are doubling your materials on the interior walls that meet the exterior shell of the building.
Taking all of this into account along with the various options above, it is easy to meet or exceed the cost of a traditional wood frame building. You may have even found it difficult to get a quote on a complicated steel building barndominium. The honest reason is that 90% or more of the people that want all the fancy options end up building traditional or not even building at all when they discover the real costs involved.

