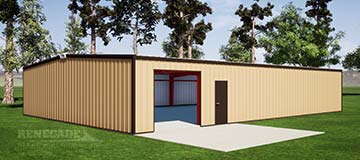Your Steel Building Specialist
40x60 Metal Building
Are you struggling to find the best supplier of a red iron, pre-engineered 40x60 steel building? We know it can be tough sorting through all the different steel building companies out there. That's part of the reason we put so much information on our website to help you understand what your getting from Renegade. First and foremost, we only sell pre-engineered steel buildings (no tube steel, quonset huts or pole barns). That is the only structure we have sold during our entire 14 years in business (as of 2024). Our quote also spells out exactly what we are offering along with a true bottom line price. You can even check out our team page to know a little bit more about the project manager you are talking to along with information about our company. Now lets talk a little more about 40x60 steel buildings.
A 40x60 Metal Building is one of the most popular sizes we offer. 2,400 square feet of open, clear span floor space allows you to organize your workshop or garage to fit your needs. Among the various sizes available, the 40x60 steel building stands out as an ideal solution for a wide range of applications for both commercial and residential purposes. Whether your using it for a wood working shop with multiple tools or using it for a home garage to work on your car, truck or motorcycle, you have many options because of this open design.
A 40x60 steel building can be designed with 2-30' bays or more commonly with 3-20' bays. This can allow for 2, 3 or possibly 4 large doors on a sidewall (60' side) depending on the door opening size. You could also place large doors on the endwall (40' side).
The height of a steel building is often referred to as the eave height or the height where the roof meets the sidewall. The minimum height for a steel building is 10' and can go up from there. Many times, the large door height will dictate the eave height as you typically need 2' minimum clearance above a roll up or panel door. Other items that can necessitate a taller eave height can be automotive lifts, racking or even just aesthetics.
What could you do with 2,400 square feet of space to work with? I know I could put it to good use by having space to work and not have to move everything around. When your work area is cluttered, it can be detrimental to your productivity as well as posing a danger to safety. The picture below is of a basement with about 800 square feet of workspace. In that space is everything from woodworking to automotive and some general storage thrown in here and there. With stuff piled everywhere each project requires moving tools around just to get enough space to work. Over and over everything has to be moved and re-arranged.
With a 40x60 metal building, you could straighten up everything and have room for project cars, wood working, storage and more. You could even install a car lift to make life a little easier and safer working on cars.

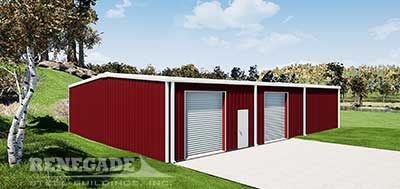
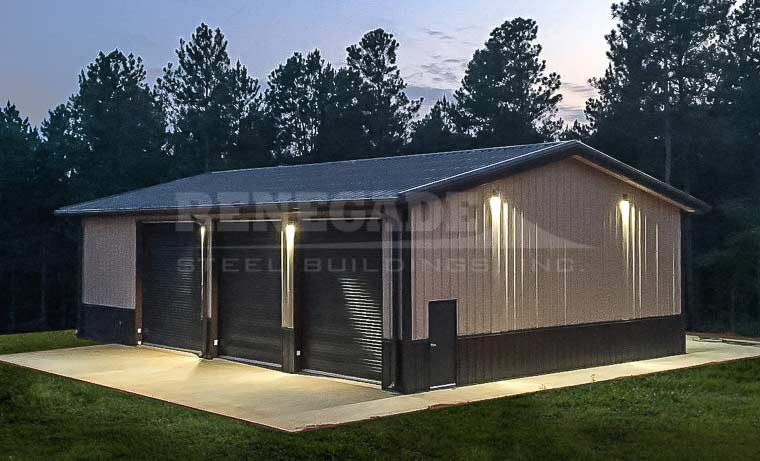
How much does a 40x60 metal building cost?
40x60x10 prices starting at $23,100*
What's included in a 40x60 steel building kit?
- I-beam main frame columns
- I-beam main frame rafters (typically clearspan unless otherwise requested)
- Bearing frame end walls (typical)
- Zee girts and purlins
- Formed base trim
- Cee channel jambs and headers for specified framed openings
- Nuts, Bolts and Washers for assembly
- Roof panels (PBR typical, Standing Seam Optional)
- PBR Wall panels
- Trim
- Long life panel fasteners
- Steel walkdoor with 8" frame (when applicable)
- Mastic and caulk
- Final stamped engineered drawings
What are you responsible for?
- Verification of local code requirements along with wind and snow loads - While our software pulls up general requirements for a zip code, local municipalities can easily dictate greater load requirements. When working with customers on a nationwide basis, it is nearly impossible for us to know these requirements for and specific location.
- Local permits and inspections - Talking to your local building permit office will give you the info you need in terms of obtaining your permits to build as well as the requirements for the various inspections you may need to obtain your C.O. (certificate of occupancy)
- Concrete - A pre-engineered metal building requires a solid foundation to support the wind, snow and overall loads of your building. We only provide the steel building kit so you will need to contract with a local company to pour your footers, piers and slab.
- Anchor bolts - Anchor bolts are part of the foundation and should be supplied by your local concrete contractor. While the structural engineer designing your building may provide the diameter of the anchor bolt, your location is what determines the length. Southern states don't have to worry about a frost line whereas norther states may see 24", 36" or even deeper frost lines. Your local codes may specify this need.
- Equipment to offload delivery truck - Your building comes loaded on a flatbed semi truck. The driver has no equipment to offload your truck, so you should make arrangements to have a forklift or lull to unload.
- Labor to erect - We only sell the steel building kit - we are not general contractors and don't get involved in the labor to erect. You will need to find a local company to erect your steel building.
- Equipment for erecting - If you contract an erecting company to put up your building, they should have the equipment necessary to do so. If you are wanting to do it yourself, a variety of equipment from a forklift or lull, to ladders, drills, saws, levels and cutters may be needed.
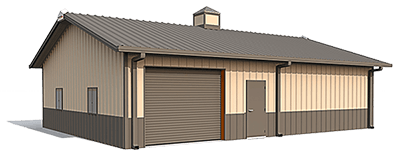
Building with options (not included in price above)
Options for your building:
Higher pitch roof
Colored roof panels
Roof extensions w/wo soffit panels
Gutters and downspouts
Skylights
Wall lights
Windows
Wainscot
Liner Panels
Insulation
Canopies
Vent Fan
Roll up door
Ridge Vents
Cupola
Taller eave height
There are lots of additional options you can add to your building to make it just the way you want it! You can have wainscot, liner panels, roof extensions with or without soffit, skylights, wall lights, windows, and canopies to name a few. Not to mention taller eave heights to accommodate taller doors. Obviously these options can effect your price.
That's why we are here, to help you get the 40x60 metal building you want with the options you need at a great price!
40x60 steel building FAQ
Can I put up a 40x60 steel building myself?
Does the price include concrete and erect?
How soon can I get my building?
What makes a Renegade Steel Building Different?

PBR panels standard
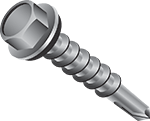
Long Life Screws
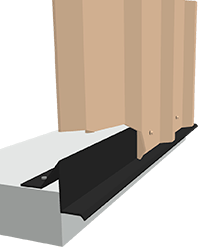
Formed Base Trim
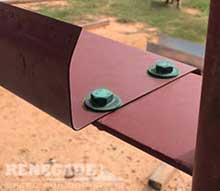
Factory Welded Clips
Clips for the roof purlins and wall girts are factory located and welded saving you time when erecting your building.
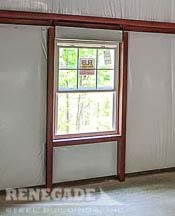
Framed Openings
 Made in the USA - Renegade Steel Buildings are sourced from companies in the US, along with engineering, detailing and fabrication done right here in the good old USA!
Made in the USA - Renegade Steel Buildings are sourced from companies in the US, along with engineering, detailing and fabrication done right here in the good old USA! Low Maintenance - Unlike traditional building materials that require constant upkeep, steel buildings are very low maintenance.
Low Maintenance - Unlike traditional building materials that require constant upkeep, steel buildings are very low maintenance. Environmentally Sustainable - Steel is one of the most widely recycled materials in the world. Steel building kits can utilize nearly 70% recycled metals and are themselves recyclable as well.
Environmentally Sustainable - Steel is one of the most widely recycled materials in the world. Steel building kits can utilize nearly 70% recycled metals and are themselves recyclable as well. Safe and Durable - Steel is a strong product to use for buildings from the I-beam main frames to the secondary girts and purlins to the 26 gauge panels. Each piece of the kit combines to make a sturdy, pre-engineered structure.
Safe and Durable - Steel is a strong product to use for buildings from the I-beam main frames to the secondary girts and purlins to the 26 gauge panels. Each piece of the kit combines to make a sturdy, pre-engineered structure. Cost Effective - Utilization of renewable resources, reduction of waste, and quicker installation results in a building that can produce a favorable return on investment sooner than traditional building materials and methods.
Cost Effective - Utilization of renewable resources, reduction of waste, and quicker installation results in a building that can produce a favorable return on investment sooner than traditional building materials and methods. Good Looking - Steel buildings can be customized to obtain the look you want with a variety of options.
Good Looking - Steel buildings can be customized to obtain the look you want with a variety of options. Renegade - Experience the Renegade difference from start to finish. Call us today or fill out our quick quote form. Our experienced team is here to help you through the process with no sales pressure or tactics, just honest answers and a focus on customer service.
Renegade - Experience the Renegade difference from start to finish. Call us today or fill out our quick quote form. Our experienced team is here to help you through the process with no sales pressure or tactics, just honest answers and a focus on customer service.


