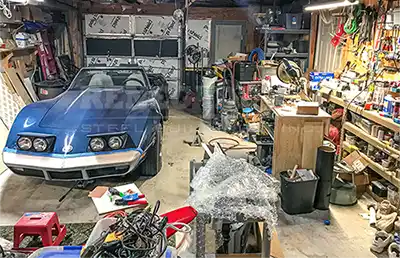Your Steel Building Specialist
40x75 Metal Building
A 40x75 Metal Building is a popular size for many of our customers. Economically designed typically with three 25' bays, you have ample room for additional doors on the front or side of the building to customize to your needs. Home workshops as well as commercial garages and warehouses can benefit from having 3,000 square feet of space to work with?

Our popular 40x75 steel building Kit is the perfect choice to give you more room to enjoy your shop.
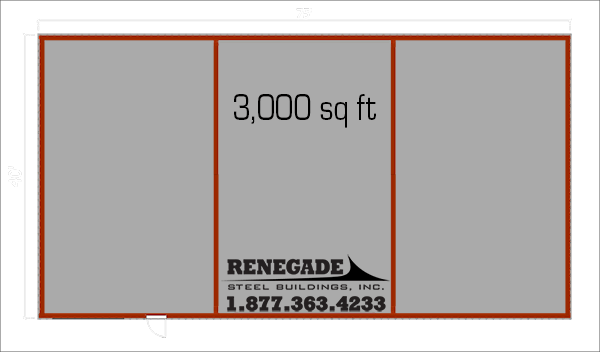
How much does a 40x75 metal building cost?
There are many factors in the cost of a steel building such as wind and snow loads and options you want on your building.
40x75x10 prices starting at $26,400*
What's included in a steel building kit?
- I-beam main frame columns
- I-beam main frame rafters (typically clearspan unless otherwise requested)
- Bearing frame end walls (typical)
- Zee girts and purlins
- Formed base trim
- Cee channel jambs and headers for specified framed openings
- Nuts, Bolts and Washers for assembly
- Roof panels (PBR typical, Standing Seam Optional)
- PBR Wall panels
- Trim
- Long life panel fasteners
- Steel walkdoor with 8" frame (when applicable)
- Mastic and caulk
- Final stamped engineered drawings
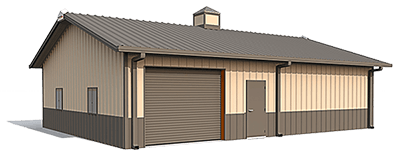
Building with options (not included in price above)
Options for your building:
Higher pitch roof
Colored roof panels
Roof extensions w/wo soffit panels
Gutters and downspouts
Skylights
Wall lights
Windows
Wainscot
Liner Panels
Insulation
Canopies
Vent Fan
Roll up door
Ridge Vents
Cupola
Taller eave height
There are many additional options you can add to your building such as wainscot, liner panels, roof extensions with or without soffit, skylights, wall lights, windows, and canopies to name a few. Not to mention taller eave heights to accommodate taller doors. Obviously these options can effect your price.
What makes a Renegade Steel Building Different?

PBR panels standard
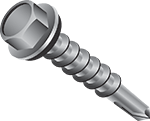
Long Life Screws
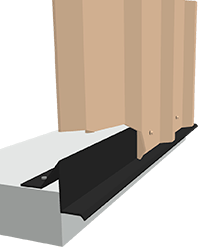
Formed Base Trim
This is a "premium" trim that we include on all our buildings. The concrete is poured with a squared off edge and the formed base trim is attached around the perimeter. The wall panel then attaches to this 18 gauge 1 piece system. We think this "premium" trim is truly the best base option for your building. That's why we include it standard on all of our buildings.
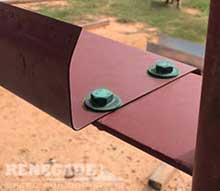
Factory Welded Clips
Clips for the roof purlins and wall girts are factory located and welded saving you time when erecting your building.
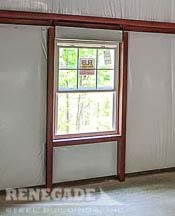
Framed Openings
Give us a call today at 877-363-4233, email us at sales@renegadebuildings.com or fill out our quote form.


