Your Steel Building Specialist
Steel Building Monitor Roof
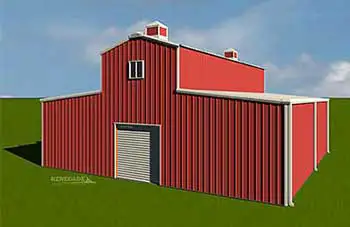
Your monitor roof steel building will be constructed utilizing a clear span design which allows you to maximize all of your available floor space with no internal columns in your way.
The building is engineered so that there are 6 I-beam rafters that make up the main structure creating a monitor roof. The height of the monitor portion can be engineered to your specs to create the look you desire.
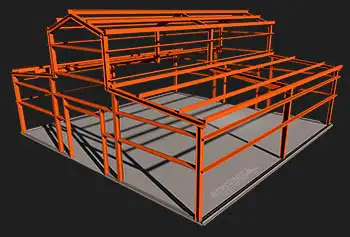
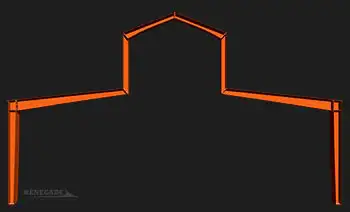
As you can see from this illustration, the monitor roof has two roof lines on each side of the ridge in the center of the building. The pitch can be the same for the building and the monitor, or they can be different to create the look you like. The height of the monitor can be adjusted to allow for windows, or just enough to create a raised portion in the roof. You can also add options such as eave extensions and Cupolas to enhance the look of your monitor roof steel building.
Classic "Barn" look
Clear span = open floor plan
Unique Steel Building Styling
More clear space in the roof line
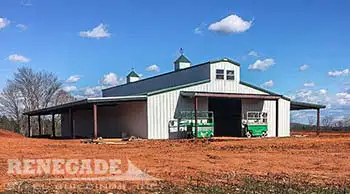
Renegade Steel Building
with Monitor Roof and two Lean To's
This customer choose a monitor roof building with a lean to on each sidewall for their 50'x100'x12' building. On the end wall, they added a couple of windows up high in the Monitor area along with a 8' canopy on the left end. Large openings are for 12'x12' roll up doors. The lean to's are 15'x100' creating open covered space for machinery storage.
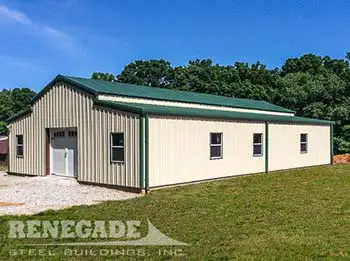
Renegade Steel Building with Monitor Roof
This customer choose a monitor roof building for their 40'x60'x10'/13' building. They choose to use windows and panel doors by others to complete their building.
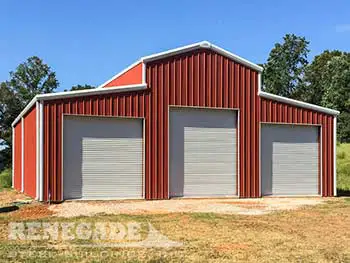
Renegade Steel Building Barn
This 50'x50'x14'6" monitor steel building features two 12x12 and one 12x14 roll up doors on one end of the building. The classic red wall and white trim really gives this building a classic barn look.
Renegade Steel Building Standards

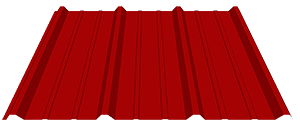
"PBR" stands for Purlin Bearing Rib which provides the most stable method to join the overlap at each panel. When sinking the lap screw, the rib has support to ensure an adequate seal between panels. The PBR panel is the standard panel used on the roof and walls.
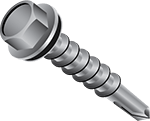
Long life, self drilling fasteners are cast aluminum zinc and include an EPDM sealing washer along with a painted cap to match the color of the panel. Renegade specifies these for both the roof and the walls to support the finish warranty and ensure the longevity of your building.
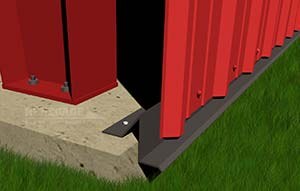
There are many ways to flash the bottom of your building. The best way is to use formed base trim. This is a one piece system that installs cleaner and quicker and supports the manufacturers warranty on the wall panels. This is the base trim we spec on all of our buildings.
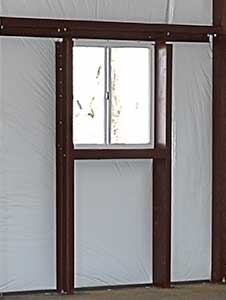
There are two ways to install a window in a steel building. The "easy" way is to just screw a self flashing window to the wall panels and hope it doesn't leak. The Best way is to include a framed opening to screw the window to giving it adequate support to ensure a good fit and better weather tightness. At Renegade, we always spec a framed opening for windows.
Get a quote today for your steel building.
Please mention Monitor Roof in the notes if you want this style building.

