Your Steel Building Specialist
Steel Building Foundation
A steel building foundation is more than just a place to sit your building. It is integral to the wind, snow and seismic forces placed on the building. With these factors in mind it is common for a foundation plan to be engineered for your building.
The structural engineers provide the plans for locations for the anchor bolts as well as the diameter needed, but a steel building foundation plan does not come with the building. To account for size and depth as well as bracing needed, a foundation engineer will design according to the kips and reactions specific to your building.
How important is it to have an engineered foundation plan? In many cases, a foundation plan is required to obtain a building permit. When not required, it may still be a good idea to have a foundation plan to know exactly what is needed to support your building. Your foundation contractor may have an engineer they use that specifies what is needed.
So why does it matter, can't the building just sit on a concrete slab? The answer is no, and we hope to help explain more about the need for a solid foundation for you building here.
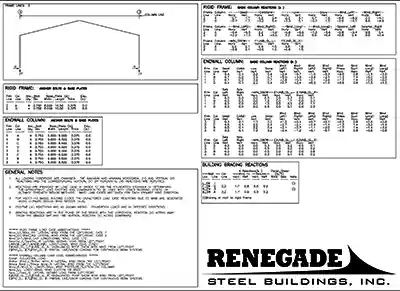
What are Steel Building Foundation Kips and Reactions
- A Kip is simply a unit of measure used in the engineering field. Most people have heard of a Ton which equals 2000 lbs but not many have heard of a Kip which equals 1000 lbs.
- A Reaction refers to the amount of weight an item contributes to a location. In other words, the "reaction" of a rafter at a column is the amount of load delivered to the column from the rafter
Who comes up with these numbers and how are they used?
The answer to this question starts with the location of the building. Your local wind and snow loads tell the structural engineer what he needs to know about the forces your building should typically see. This, along with the seismic activity for your area, provide the guidelines for the calculations needed to determine the structural design of a steel building. As the sizes of the primary steel main frames and secondary steel are determined, the kips and reactions can be determined. From the illustrations below, you can see how the wind and snow forces transfer from the surface, to the structure and ultimately into the foundation of your building.
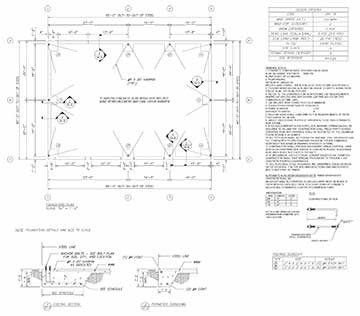
A foundation engineer is able to take the information provided and determine the size of the piers needed for the main frames and secondary framing. Your location may also dictate the depth of the foundation in order to accommodate your frost line. Rebar, footer depth, hairpin, and anchor bolt length information is also typically provided in your foundation plan.
Plans can also be engineered for buildings with piers only such as is seen with riding arenas and 3 sided agricultural buildings.
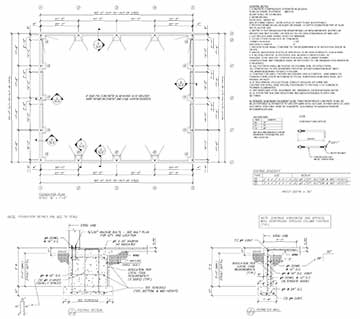
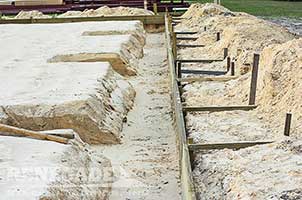
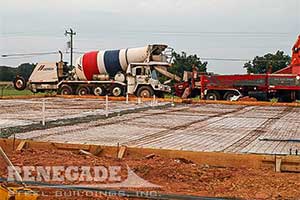
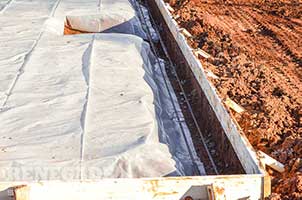
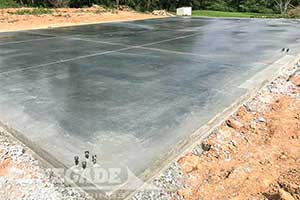
Your steel building is only as good as the foundation it sits on, that's why we like to help educate and inform you on everything involved with a steel building. We know you can buy from anybody, but we hope to earn your trust and business by arming you with all the info you will need to make an educated decision when it comes to purchasing your steel building.
Get your free quote today!

