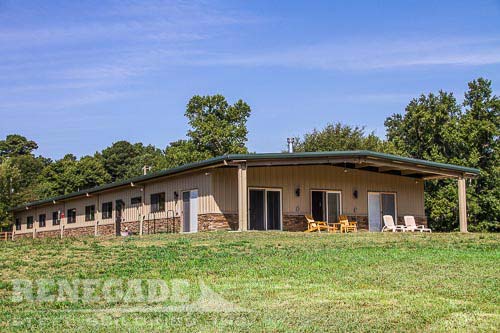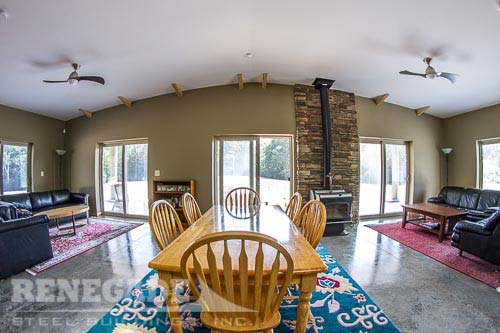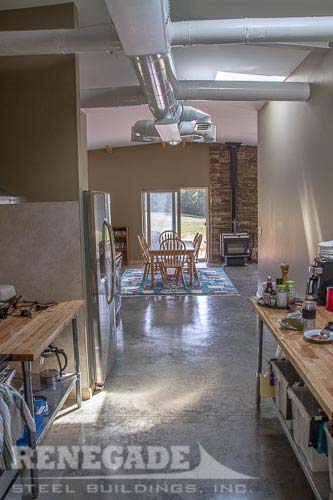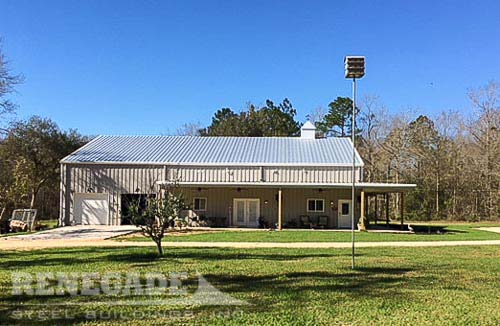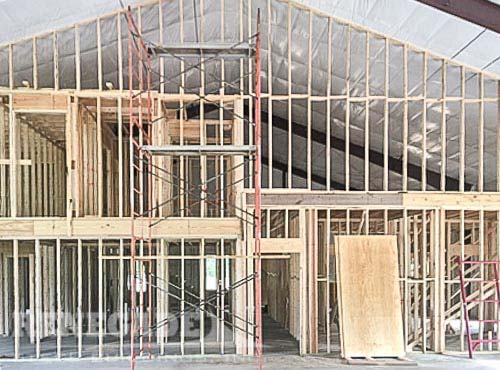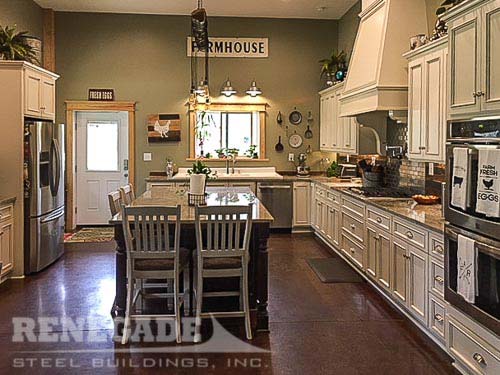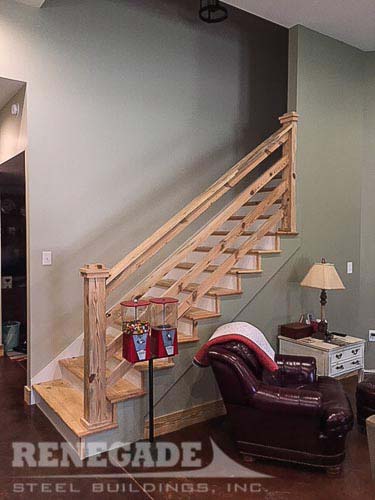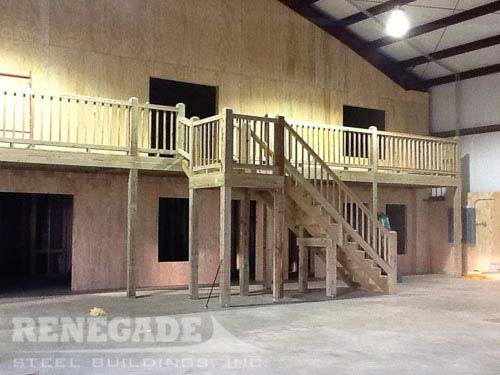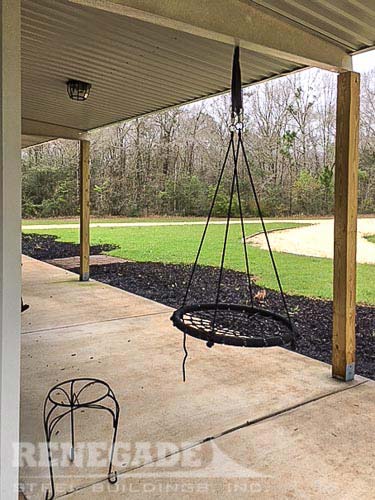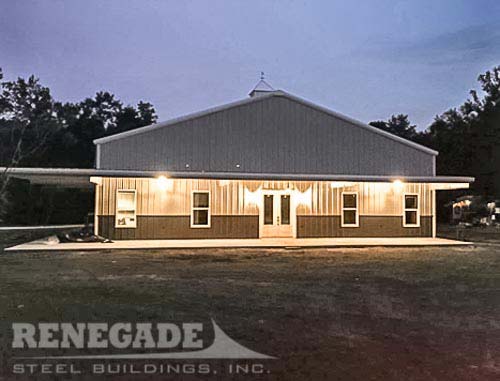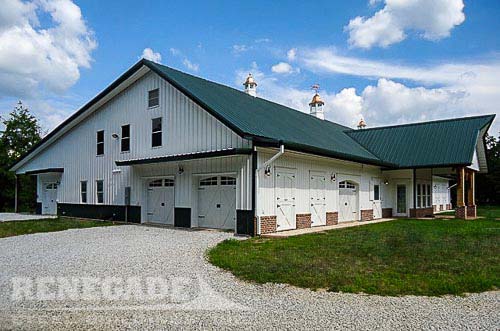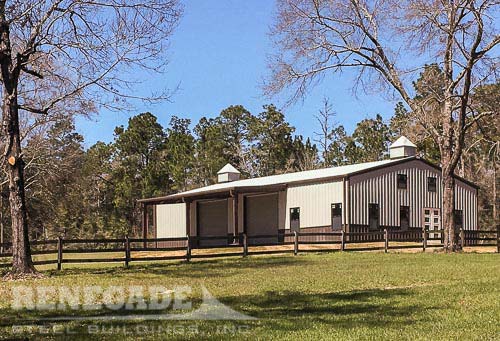Your Steel Building Specialist
Steel Building Home
We get many calls asking about a steel building home, so we wanted to offer up some ideas here.
The thought of building your next home utilizing a pre-engineered steel building is very appealing. From the thought of cost savings due to reduced waste and construction time to the overall savings from reduced maintenance, it's easy to understand.
While there are benefits to using a steel building for your home, there are also some things to consider. Unlike traditional wood frame homes that typically have a 2x4 or 2x6 wall, the minimum depth of the structure on a steel building is 8". From there, the interior 2x4 wall is constructed giving you a much thicker wall depth to account for. This means you will have a window that sits much deeper in the wall than in traditional construction. It also means you have more space for additional insulation than you can get in a 2x4 wall.
In this floorplan, you can see the red portion around the perimeter of the building. That is the red iron steel that makes up the structure of the steel building. You can also see a couple of areas that bump out from the long walls. Those are the main frame columns that support the rafters and roof structure. Typically on a steel building used for a home, we will set the sidewall girts flush to push the column toward the wall panel 8". You will still need to frame a box around the column for your interior finish. When you design your interior build out space, you typically account for 8" on each wall for the structure. With that, the interior dimensions for a 40x60 building are going to become 38'8"x58'8".
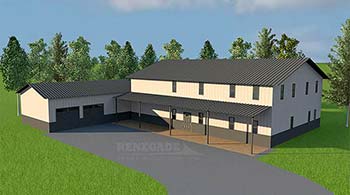
40x60 steel building home with 24x30 steel building garage
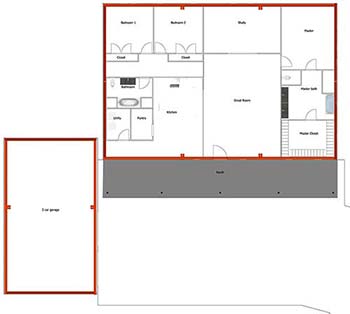
Two, separate steel building make up this home illustration.
If you are considering a second level on your home, we suggest creating that from the framing you are already doing for your room structures. It is more cost effective to do it this way than it is to incorporate a steel mezzanine structure. 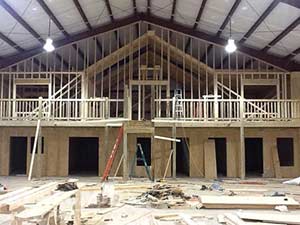
One of the great benefits of creating a steel building home is that the building is clear span which means there are no interior supporting columns other than at the walls. You are free to design and layout however you like including having a cathedral style ceiling.
While we have illustrated a floor plan above, we don't get involved in the interior layout. What Renegade will provide is a steel building shell. Of course we can frame doors and windows where you want them providing they don't interfere with the structure, but the interior is whatever you can dream and your contractor can build.
For the exterior of the building, there are many options to change the look of the building. A simple and cost effective option is to have wainscot around the base of the building with an accent color. In the example above, the wainscot is simply the PBR metal panel done with the same color as the roof and trim. You have other options such as brick, stone or accent wood for the wainscot which your contractor would supply.
If you noticed, there is also a canopy on the illustration. We can provide a canopy with no support columns up to 10' wide. This makes for a nicely sized front porch which you can decorate with wood columns depending on the look you would like. Other options include utilizing a lean to in order to achieve more that 10' or to create a wrap around porch.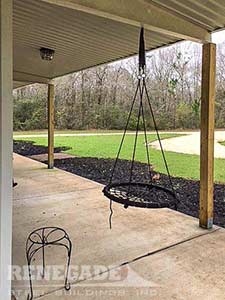
We can also provide extensions all around the roof line of the building to give it more of a traditional home look. Depending on the pitch of the roof, 12" to 24" are pretty typical options. These can either be left with no soffit for a bit of a rustic look, or we can include soffit panels for a nice clean finish.
Can a Steel Building be used for a home
Yes, a steel building makes a great shell for use as a residential home
Does Renegade have floor plans
We provide the steel shell of the building, the interior design and construction is up to you
Can I use decorative windows and doors
Yes you can, all we need is the exact sizes and where you want them placed
Does it have to look like an industrial steel building
You can dress up your building with many different options
Can Renegade provide financing
Like most reputable steel building companies, we do not offer financing
Steel Building Barndominium
Info for a steel building barndominium: So you want to build a steel building barndominium
Example steel buildings used as a residential home
Other Steel Building Types


