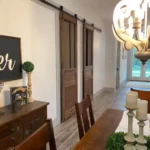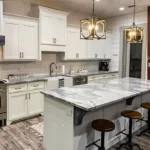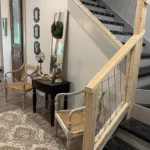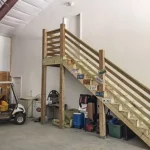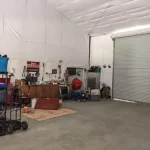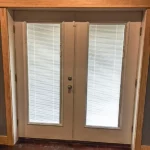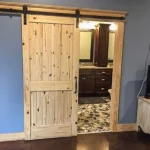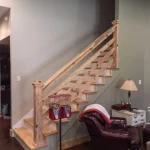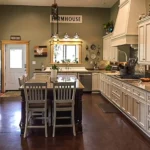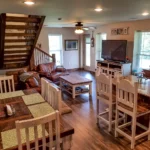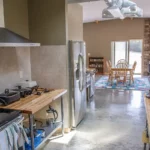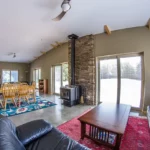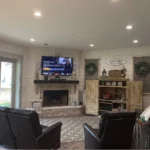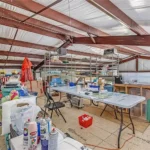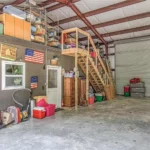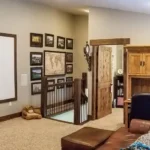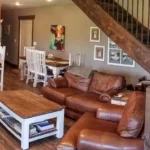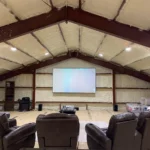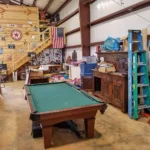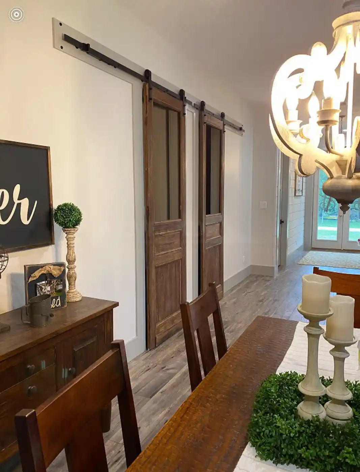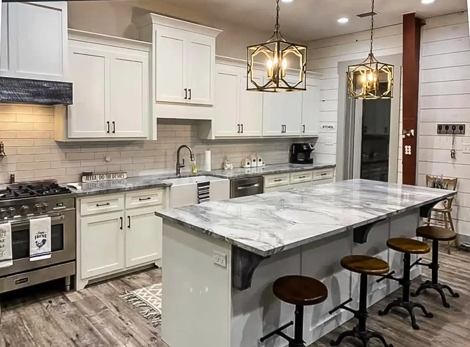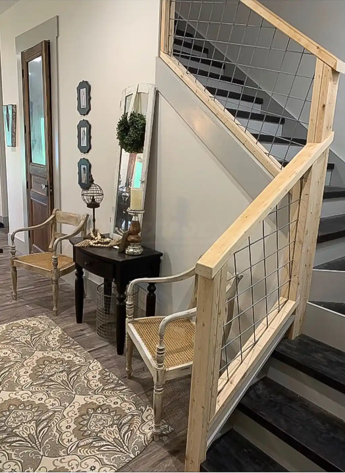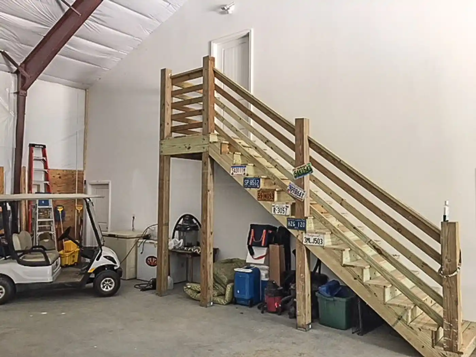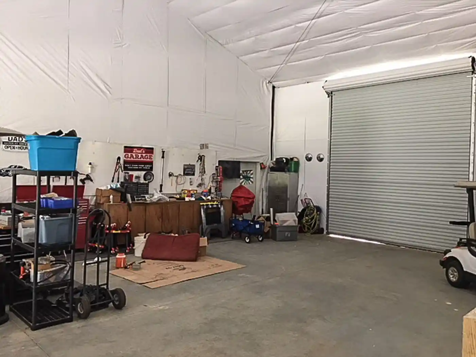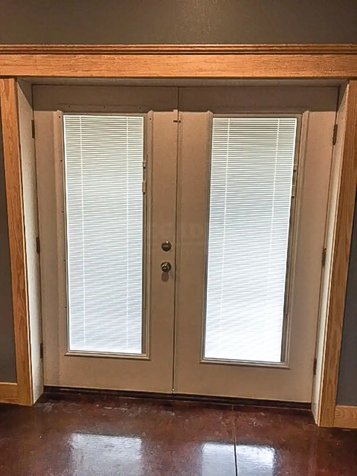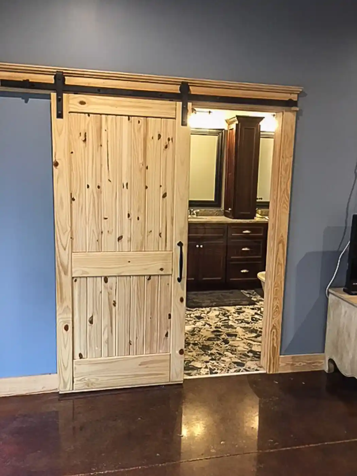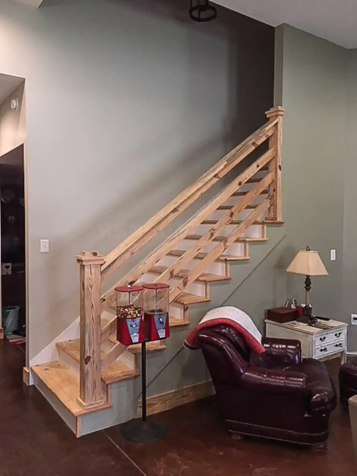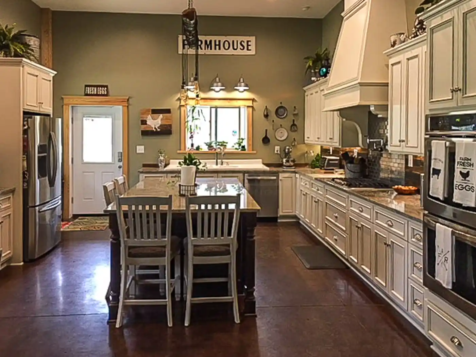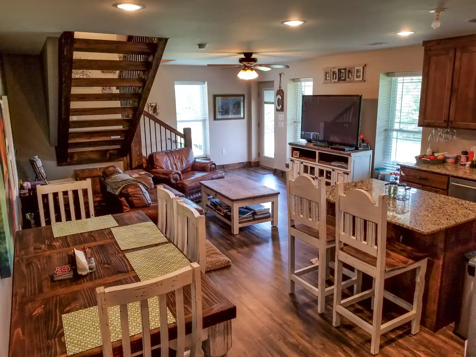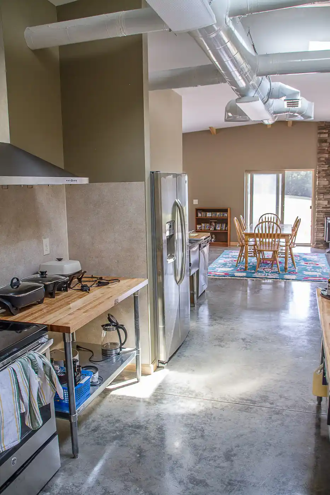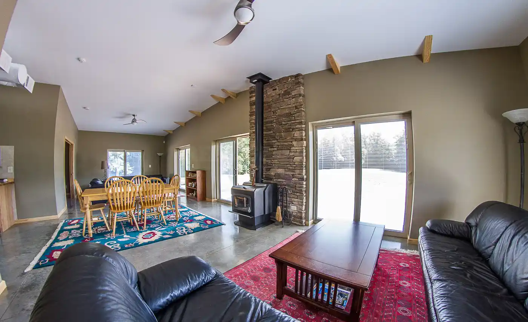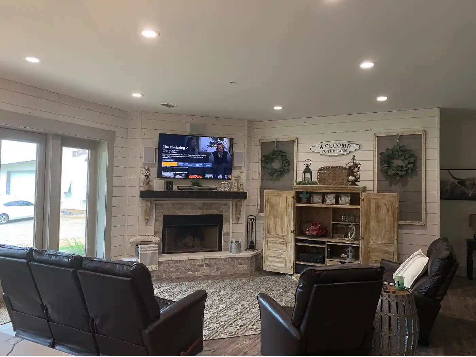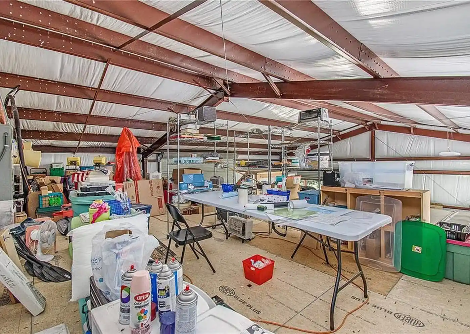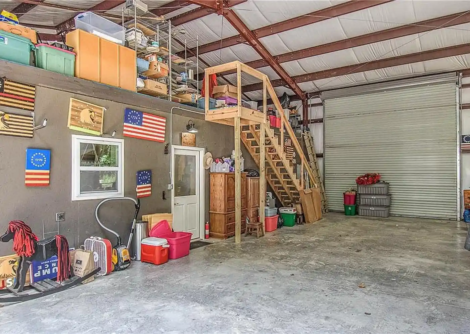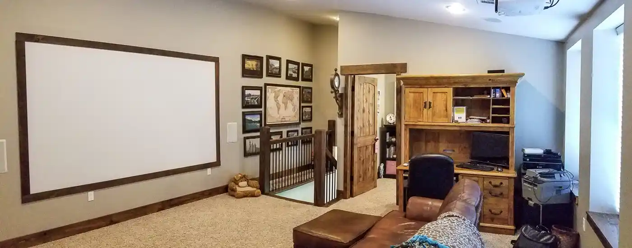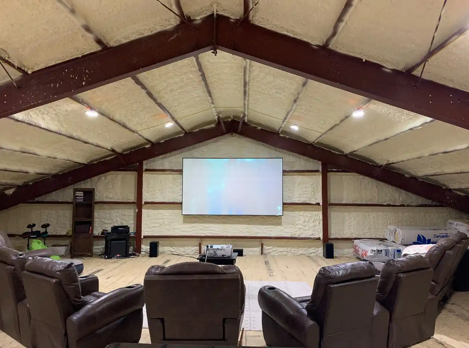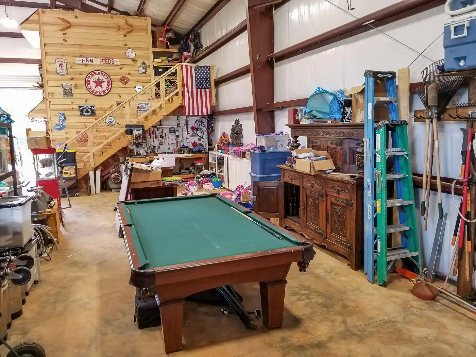Your Steel Building Specialist
Steel Building Barndominium
The term "Barndominium" originally started when a developer in Connecticut started a community focused on living near horses. That was all the way back in the 1980's. It re-emerged in 2016 on the popular Fixer Upper tv show. With this national attention the idea really started to take off even without the literal idea of living near horses. This new focus lead to an idea of a functional home with a barn type look and lower maintenance. All of those features fit extremely well with a steel building.
A steel building barndominium can be configured no matter what you interests and lifestyle require. The clear span design of a pre-engineered steel building allow you to configure the interior just about any way you like. Many people settle on a comfortable living area and then figure out how much additional space they need for their shop, storage, hobby area or whatever they need for the rest of the building. Just imagine having a steel building shell that encompasses 2,000, 3,000, 5,000 square feet or more. You can even opt for a taller eave height and roof slope to allow you to build out a second story. The options are vast, but there are considerations to be made.
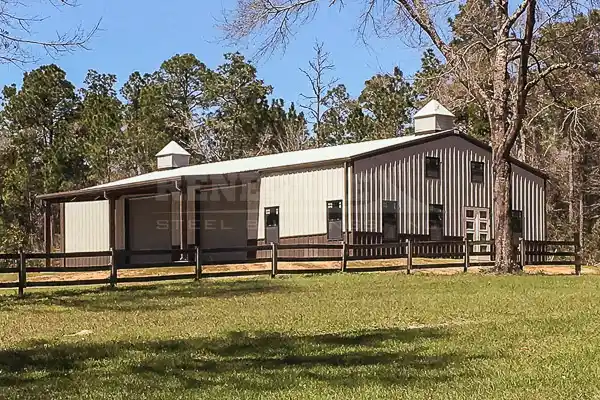
Where do I start with my steel building barndominium?
- 1.One of the first things you should do is talk to your local municipality to determine if they will allow the use of a steel building as a home on your property. You want to make sure you city or county does not have provisions preventing the use of steel panels or even steel in general when the building will be used for living quarters. Some people have found that a building to be used as a home cannot be square or rectangle. The best time to find all this out is before you have commited time and money to a project or even a piece of property.
- 2.Check with your lending institution to make sure you can borrow money for a Steel Building Barndominium. Your lender may need additional information including (but not limited to) information from your general contractor, design details, and warranty information.
- 3.Know what size building will fit on your property. The last thing you want to have happen is to find out there are specific set backs from your property line that limit what size building you can do. This may not be a problem if you have many acres, but even then it can be an issue depending on where you want to build.
- 4.Determine your local wind and snow loads. When considering a steel building, the zip code guides the loads and codes. While this is typically very accurate, each local building department can supplement these codes with their own requirements. It is much better to know up front what your requirements are as opposed to having to make changes down the road.
- 5.Decide how much of your building will be livable space and how much storage, workshop, or barn space you will need. One of the best ways to visualize this used to be sketching out what you want on graph paper. These days, there are several programs you can use to sketch your layout online or on your computer. Another popular option is to look through Pinterest to get layout ideas.
- 6.Figure out which building method will work best for your layout and budget. Some design options may dictate whether you look at a steel building or traditional wood frame.
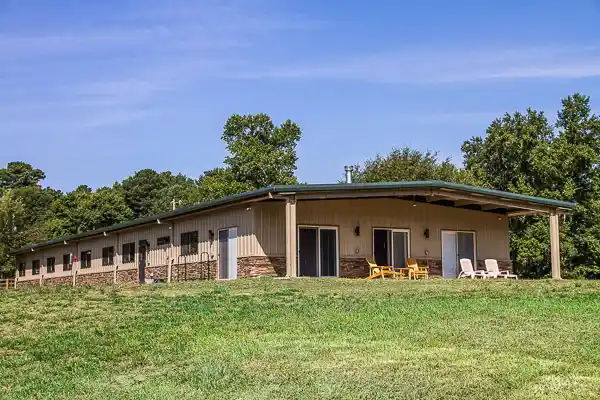
Designs that make sense to use a steel building
Steel Building Barndominium Options
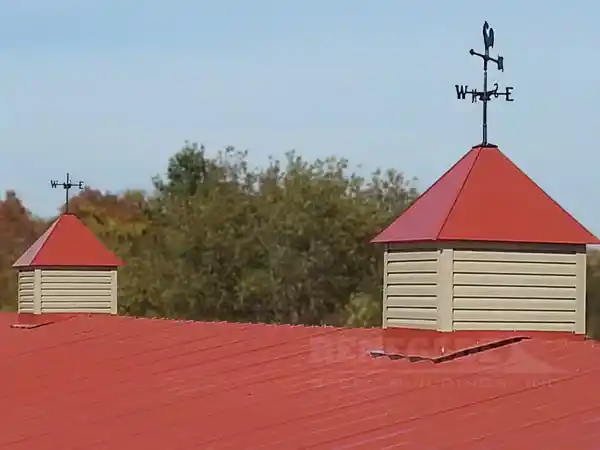
Steel Building Barndominium Cupola
Cupola
$$$$$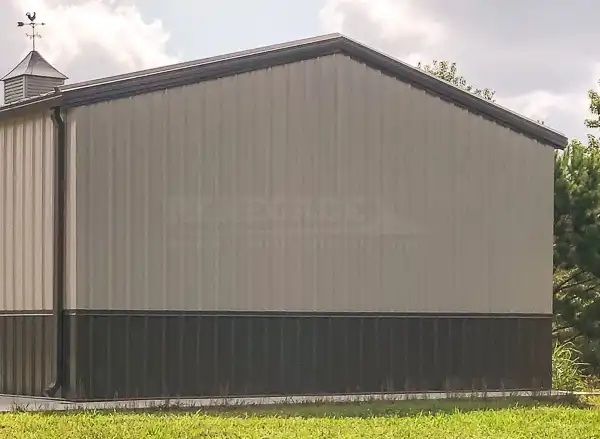
Steel Building Barndominium Wainscot
Wainscot
$$$$$Eave extensions
$$$$$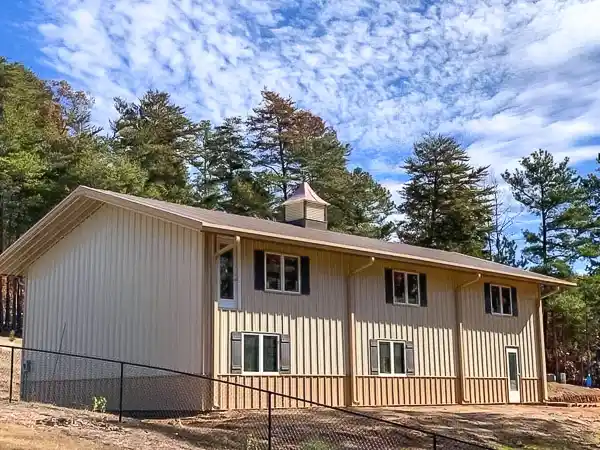
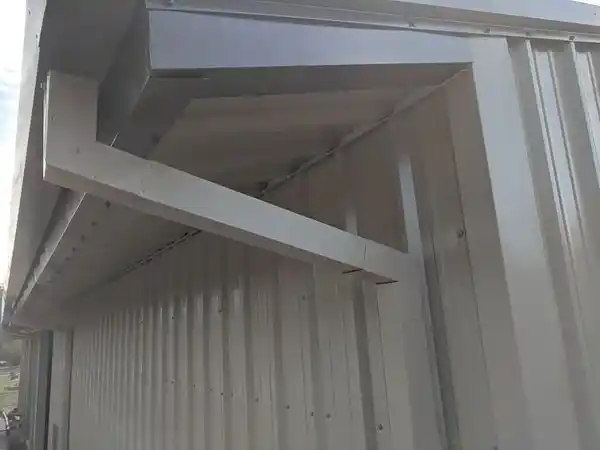
Eave Extension or Canopy
$$$$$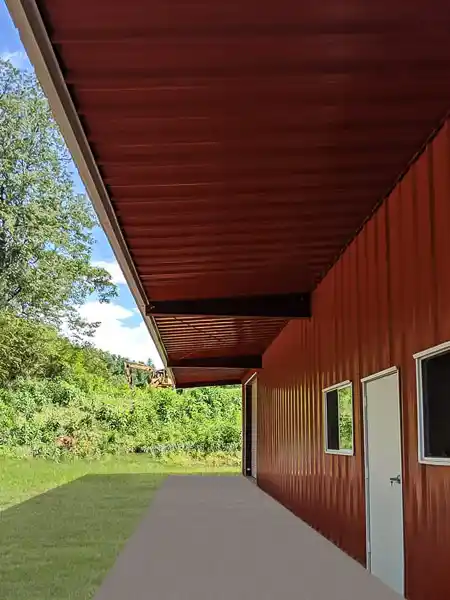
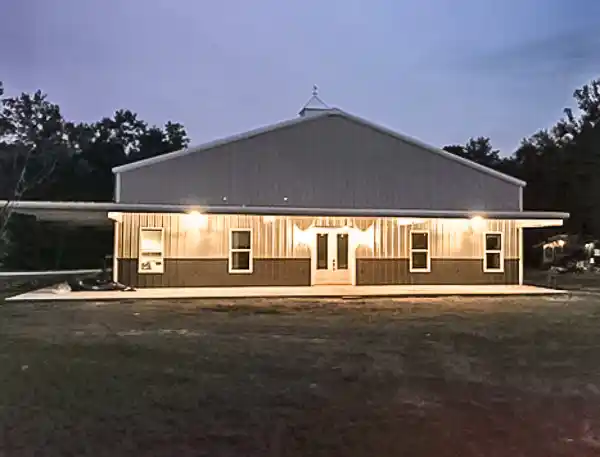
Lean to porch
$$$$$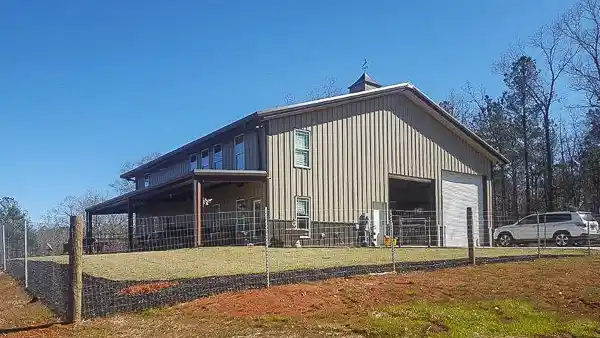
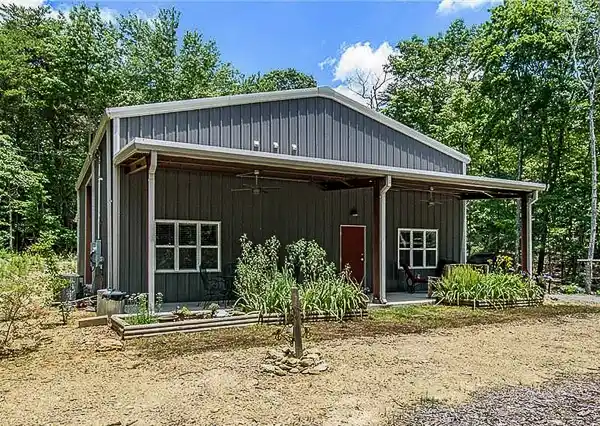
Wrap around porch
$$$$$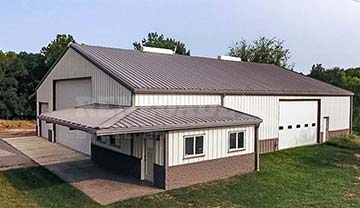
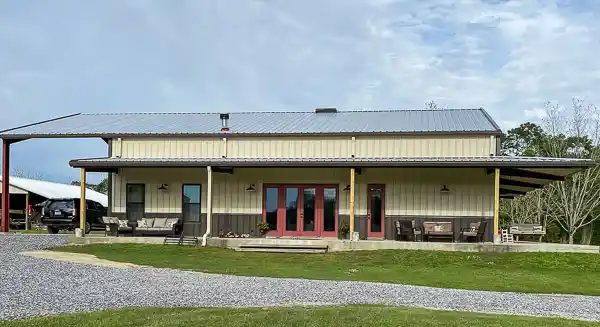
Roof line with hips and valleys
$$$$$ +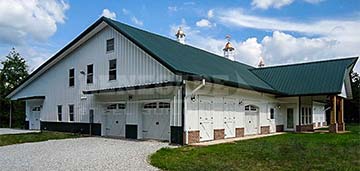
We commonly see drawings and sketches that include intricate roof lines with hips and valleys. While these are easy to do on traditional stick frame houses, it becomes more complicated and costly when applied to a steel building. There is much engineering that has to be done to carry the roof load for the roof line as it sits between the main frame columns and rafters. The design doesn't just sit on top of the purlins, it has to be incorporated with additional steel support beams. The engineering involved along with the addition steel added makes this a very expensive option.
This customer chose to add all options available to create their barndominium. You can see they have extensions, canopies, wainscot, and a covered porch that hips back into the main roof line. All of these options can easily double the cost of a basic steel building.
Monitor Style Steel Building
$$$$$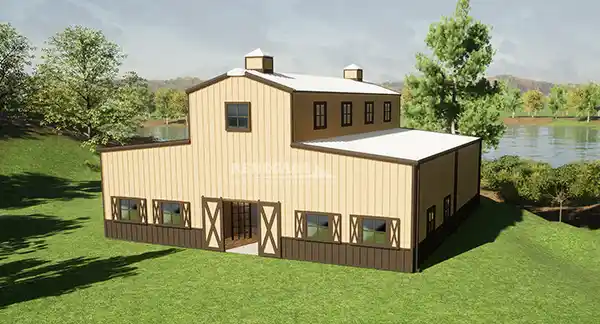
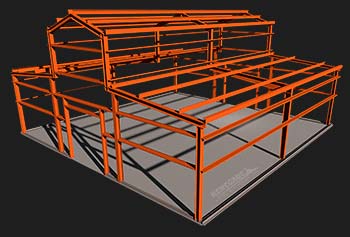
Gambrel Style Steel Building
$$$$$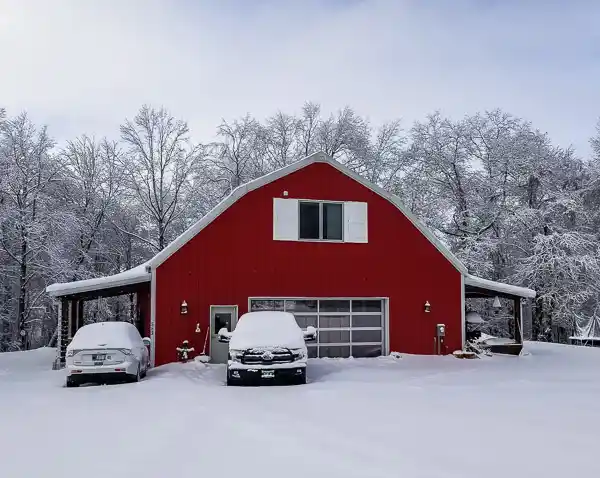
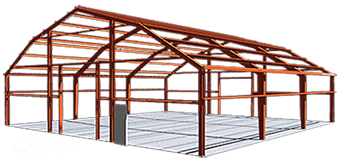
Metal Building Barndominium Interior
- 1.Along with an open floor plan, many people also choose to have an open style ceiling. You can simply run the lights and duct work to have a more rustic appearance. For a barndominium where you are building out for a second story inside, you can utilize the floor joists to support any type ceiling you want. If you decide to actually install a ceiling supported by the steel building structure, just know that we will need information to add enough collateral load to adequately support whatever material you decide on. This can add a substantial ammount to your bottom line depending on what you choose.
- 2.The layout of your interior only affects the location of doors and windows for your building. This can include sencond story window locations as well as sill height. Be sure to talk to your project manager to determine where your openings are located. Bear in mind that a steel building girt is typically 8 inches which makes the interior space 16 inches less than the outside dimensions.
- 3.Many state and local municipalities require you to meet a specific engergy conservation code. Be sure to check with them to determine if the entire building shell has to meet the code or just the conditioned air spaces.
Building Bracing and Frame Locations
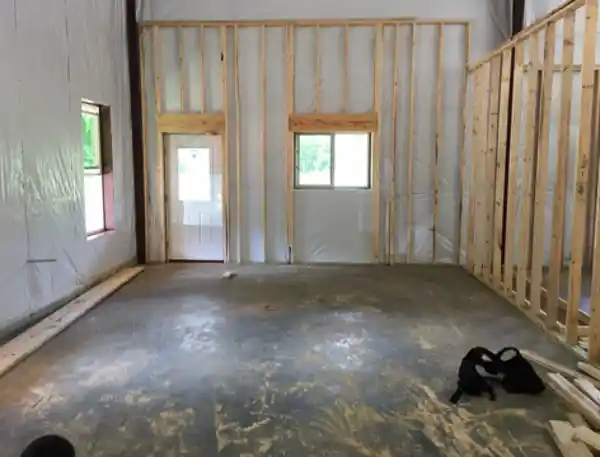
While we don't provide any interior framing, we can help guide you with your window and door locations while also considering the framing and bracing required in a steel building. Read more about steel building bracing.
If you decided to go with a taller building, you can frame up the interior to allow for a second story as well.
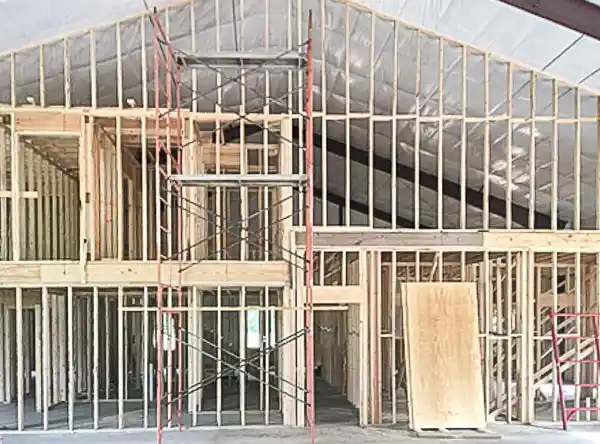
Steel Building Barndominium Insulation
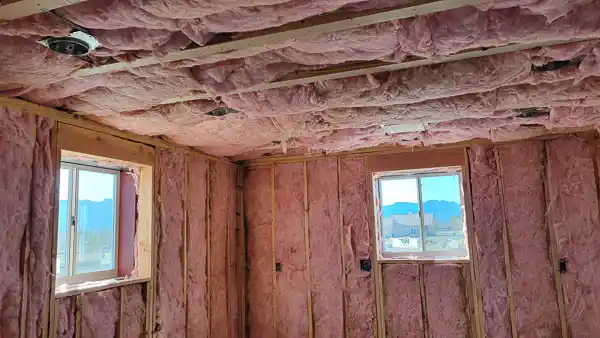
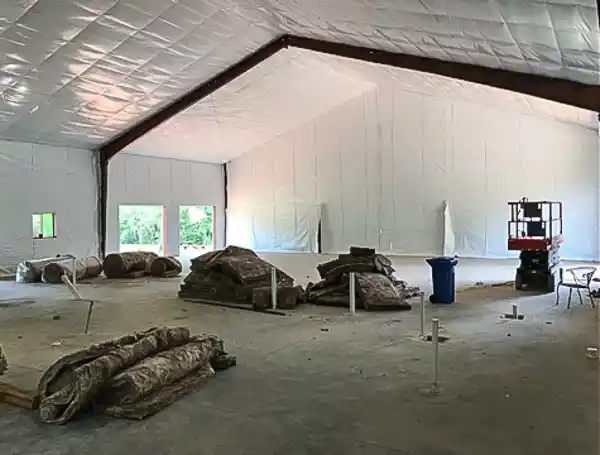
Interior Build Out Gallery
Bottom Line
- Steel Buildings are relatively maintenance free
- The clear span designs allows for an open floor plan
- Utilizing a simple design can result in cost savings
There are many great looking designs and images that make a barndominium look appealing. The reality is that some floor plans work well with a pre-engineered steel building, while others are geared more for traditional wood framing.
Complicated plans calling aesthetic details like hip roofs, dormers and extensions can easily exceed the cost of a traditional wood frame building. You may have even found it difficult to get a quote on a complicated steel building barndominium due to the time and engineering involved. From our experience, 90% or more of the people that want all the fancy options end up building traditional or not even building at all when they discover the real costs involved.
While we don't want to discourage you from your dream of a steel building barndominium, we do want to help guide you through the process and help you see what options are viable in both an engineering aspect as well as economically.


