Your Steel Building Specialist
40x60x16 Steel Building
Not only is a 40x60 steel building a very popular size, this building in particular is one of our most asked about designs. Lets talk about what you get with a 40x60 pre-engineered steel building.
To start off you get 2,400 square feet of open floor space. That is a lot of area to work with and not have to worry about any supports or load bearing walls. The clear span design of a red iron steel building gives you this exciting option.
Next would be a quicker installation with less waste. The nature of a pre-engineered steel building means a reduction in building material scraps and quick and easy bolt together installation. The majority of the kit is comprised of pre-cut, pre-drilled, pre-welded and pre-organized primary and secondary components.
Finally, once installed, you're now dealing with a relatively maintenance free building. Of course you still have to clean the gutters and keep the building clean, but gone are the days of painting every 4 or 5 years. No rotten wood to replace or termites to worry about or shingles to repair. Nothing to deal with but a good looking, built strong in the USA, Renegade Steel Building to last you many years.
What makes this 40x60x16 so popular?
- 3:12 roof pitch gives it a less industrial look and feel
- Colored roof panels
- 18" extensions with soffit on eaves and gables
- Gutters and downspouts
- Wainscot to 3'6" all walls
- Interior Liner Panel to 12' all walls
- 4" roof and wall insulation
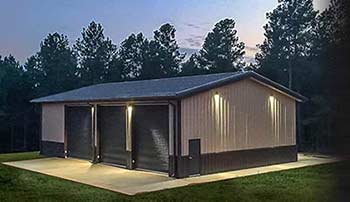
40x60x16 Steel Building Closer Look
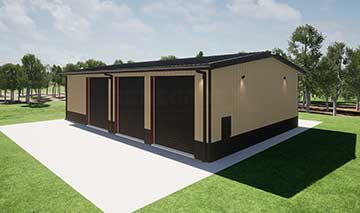
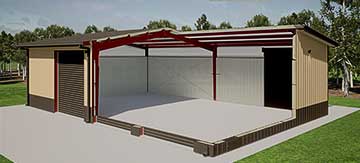
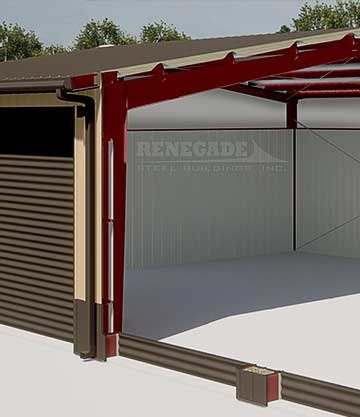
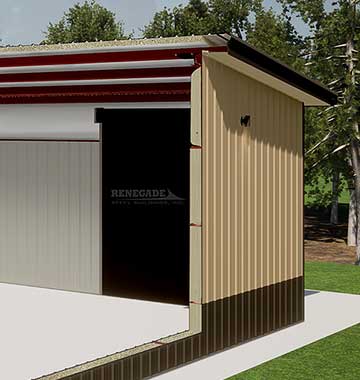
All of these options help make this a popular building. Whether it's the 40x60x16 dimensions giving so much space, or the options that enhance it's appearance, it is a great looking building with potential for a variety of applications. Every building we sell can have these same options when your looking to customize your steel building.
Fill out our quick quote form to get started working on your steel building. Have a short discussion with one of our project managers to design a building just how you want it. We are here to help with your project.

