Your Steel Building Specialist
Steel Building Kit
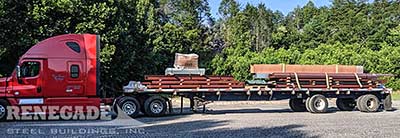
What comes with a Steel Building Kit from Renegade?
- Main frame column
- Main frame rafter
- Bearing frame wall structure
- Secondary red iron
- Roof Purlins
- Eave Struts
- Wall Girts
- Flange Braces
- Purlin/Girt braces (as needed)
- Framed openings
- Roof and wall Sheeting
- Trim Package
- Rake
- Eave
- Corner
- Jamb
- Base
- Nuts, Bolts, Washers and screws
- Mastic Tape and Caulk
Steel Building Framing
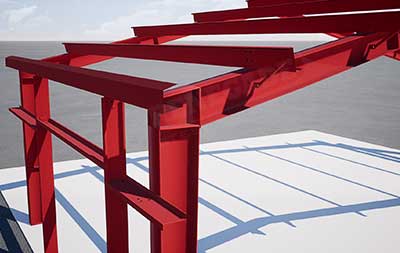
Your steel building kit will include the main frame consisting of the vertical I-beam columns and horizontal I-beam rafters. This assembly makes up the support structure supporting the roof. This design gives you a completely open, clear span space allowing for an unencumbered floor area. The main frames are made from thick steel designed, cut and factory welded to the exact specifications for your building including wind and snow loads.
The secondary steel consists of girts, purlins, eave struts and associated parts as well as framed openings for doors and windows. A glossary of terms is located on our steel building information page.
Steel Building Secondary Framing
A girt in simple terms is a horizontal steel member that is attached to sidewall or end wall columns and is what the wall panels are attached to. Typically a "Zee" shaped member is used, but in some cases a "Cee" can be used as well. The girts may be 8", 10", or 12" and bypass or flush depending on codes and design factors.
A purlin is very similar to a girt in that it runs across the roof from the main frames to the end walls and is what the roof panels attach to. The purlins are typicall "Zee" shaped and can be 8", 10", or 12" depths depending on the roof load requirements.
The Eave strut is where the wall panel and roof panel meet at the eave. This secondary steel member allows for both panels to have an attachment point.
There are many other small pieces included that make up the structure of your building including flange braces, girt and purlin braces (when required) along with various clips and attachment points. You will also have your base condition which is typically specified as Formed Base Trim unless otherwise specified. Formed base trim is one of Renegade Steel Buildings Standards.
Your building will also come with the nuts and bolts, washers, mastic tape, caulk, closures, cable and hill side washer for bracing (when applicable) and any miscellaneous parts.
Steel Building Panels and trim
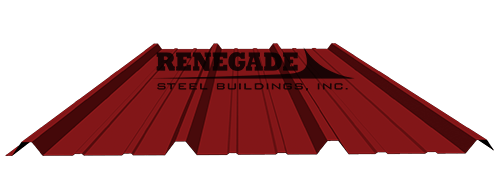
26 ga PBR roof/wall panel
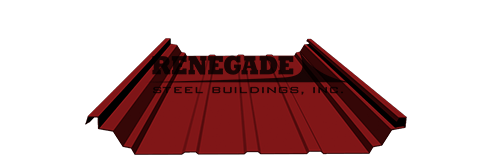
24 ga Standing Seam roof panel
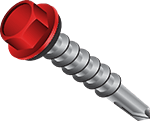
Long life panel fastener
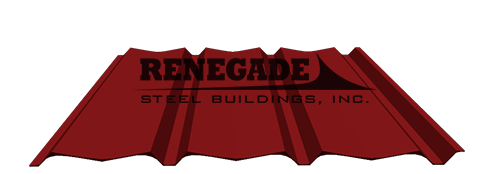
26 ga "A" wall panel
The panels for your steel building are made up of the wall panels and roof panels. While the walls are usually 26 gauge "PBR" panels, the roof can be either the 26 gauge "PBR" panel (referred to as a screw down roof) or they can be 24 gauge standing seam type. When your panels arrive, they will have a cover sheet on the top and bottom to help protect the panels to be used on your building.
The trim for your steel building is formed from 26 gauge material and is available in all the standard colors. This includes corner trim, jamb trim, header trim, and roof line trim.
The formed base trim is the only piece that is different. This is the trim at the base of the building and is made from a thicker 18 gauge steel and is only available in Burnished Slate.
Your building comes with wall and roof panels to complete your project along with the appropriate trim. Items like gutters and downspouts and cover trim are optional and only included if on your contract.
Optional Steel Building Accessories
Items you need to supply
(not included with a steel building)Before you receive your building, you will be working on your steel building foundation and slab. Your concrete contractor should make sure to include anchor bolts in their quote. A steel building does not include anchor bolts as they are part of the foundation.
Your building is shipped to your address on a flatbed truck. The driver is only responsible for getting the steel to your job site and does not have a way to unload the truck. You will need to have a lift or lull to be able to unload the truck. You should either rent one for the day or check to see if your erector is set to unload for you.
Erecting crew: Renegade Steel Buildings is only a building provider, we are not general contractors and do not handle any part of the labor to erect your building. Our customers have decided to erect their building themselves in some cases. If not, a local erecting crew is your best choice for getting your steel building kit erected. Depending on your location, we may be able to put you in touch with an erector we know. You will need to contract directly with them.
Erecting your building may require a couple of items not supplied by the plant. Items such as blocking to support the wall girts and roof purlins should be provided by your erector or by a local source. You will also need to supply any and all tools needed to complete your building.

