Your Steel Building Specialist
100x150 Steel Building
A 100x150 Steel Building can be used for most about anything from a commercial warehouse to an industrial manufacturing complex and anything in between. This provides 15,000 square feet of space due to the design of a pre-engineered metal building (PEMB). You may opt for a clear span design, or if your needs allow for internal support, your cost can be reduced with interior columns. Working with a Renegade Steel Building project manager can help you work out the details to help you get the most economical design. Whatever the need, Renegade Steel Buildings can help with your 100x150 steel building.
The ROI for your building includes not only the steel building kit, but the concrete and labor to erect as well as any interior build out. We are not general contractors, but we know much of the process that goes into a steel building. We can provide you with the steel building kit while you utilize local contractors, and we are even happy to work with your local general contractor to get you the best price for your building.
So the big question is "How much does a 100x150 steel building cost"?
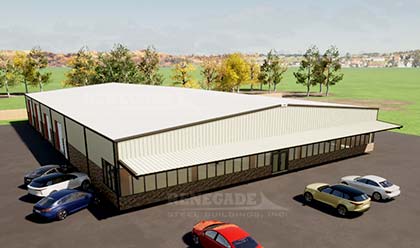
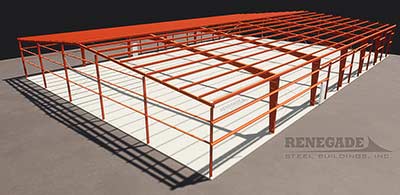
We like to have a conversation with our customers to get the info on all the details that will ultimately make up your Steel Building. Details such as roll up doors, roof pitch, gutters, how you plan to use the building so we can determine bay spacing and so on. This gives us the information needed to create an accurate quote so that you have real numbers to base your decisions on.
100x150x16 (Call or Quick Quote for current pricing)
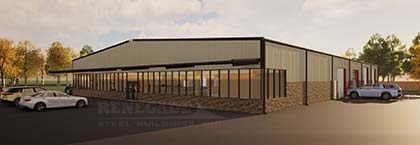
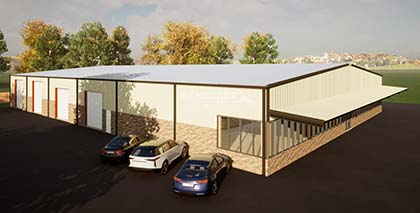
- IBC 18, 5# snow, 108 mph, exp B
- 26 ga PBR Galvalume roof, color wall panels
- Designed with 1 row of columns @50'
- 2-3070 walk doors
- 4-12x10 Framed openings
- 4-12x12 Framed openings
- Gutters and downspouts
- 3" R/W insulation
- 8'x100' canopy on Left End Wall
Specifics for this 100x150x16 steel building
- Left end wall is open to 10' to be built out by other contractor with storefront doors and glass.
- Wainscot brick over panels by contractor
- Canopy has no soffit
- Canopy beams painted to match building
- Interior office and retail area by others
Advantages of a 100x150 Steel Building

Made in the USA

25 year finish warranty

Steel Buildings are viturally maintenance free

Engineered for your local wind and snow loads

Pre-Engineered Steel Buildings reduce waste - saves money

Quick Installation - Quicker ROI

Environmentally friendly - recycleable materials
Designed to fit your needs.
There are many ways you can design a steel buildings. We are happy to work with you to give you the design you want and can help guide you with best practices to make your building as economical as possible. Whether your looking for a roof only building to cover materials, a Multi-Span building to give you the most square footage under roof, or a building with a lean to to give you the space and look you need, we can help.
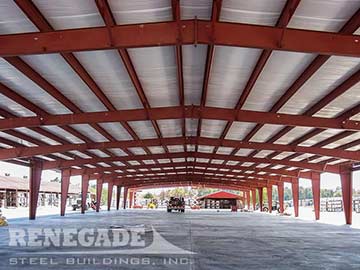
80x300x15 roof only
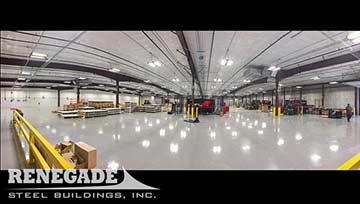
238x169x18 multi-span building
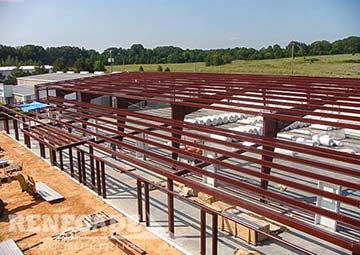
100x180x16 with lean to
Common Large Steel Buildings sizes and applications
• 50x50 - 2500 sq/ft
• 50x100 - 5000 sq/ft
• 60x75 - 4500 sq/ft
• 60x120 - 7200 sq/ft
• 60x150 - 9000 sq/ft
• 75x100 - 7500 sq/ft
• 75x150 - 11250 sq/ft
• 75x200 - 15000 sq/ft
• 100x100 - 10000 sq/ft
• 100x125 - 12500 sq/ft
• 100x150 - 15000 sq/ft
• 100x200 - 20000 sq/ft
• 100x300 - 30000 sq/ft
• 125x250 - 31250 sq/ft
• 200x200 - 40000 sq/ft
• 200x300 - 60000 sq/ft
• Warehouse
• Industrial Fabrication
• Auto Mechanic Shop
• Steel Building Garage
• Production Facility
• Sound Stage
• Party Rental Warehouse
• Commercial Property
What makes a Renegade Steel Building Different?

PBR panels standard
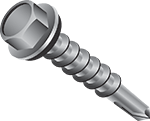
Long Life Screws
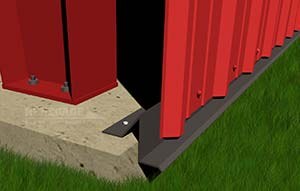
Formed Base Trim
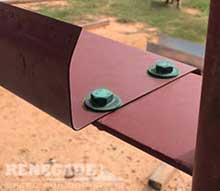
Factory Welded Clips
Clips for the roof purlins and wall girts are factory located and welded saving you time when erecting your building.
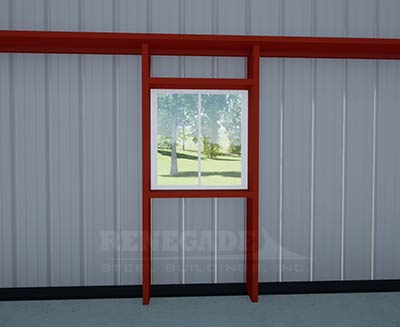
Framed Openings
Give us a call today at 877-363-4233, email us at sales@renegadebuildings.com or fill out our quote form.

