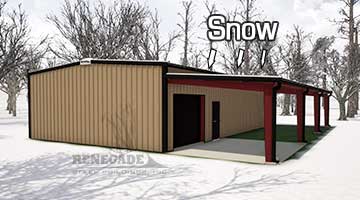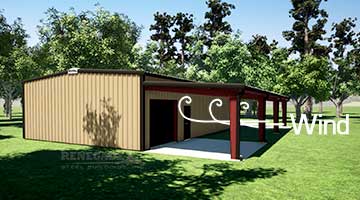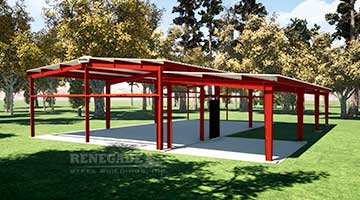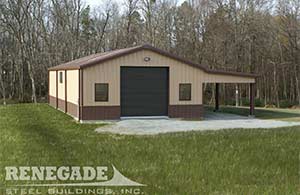Your Steel Building Specialist
Steel Building Lean To
A steel building lean to is just what it sounds like. It is a building that attaches to another building with the high eave side supported by the main building. This structure often provides additional covered space for items that don't necessarily need to be enclosed in a building. There are, of course, pros and cons to having a lean to which we hope to explain here.
Steel Building Lean To Explained
The lean to is just like a single slope building except that the high side or high eave does not have any columns supporting it. Instead, it has a connection to the main building at the high side. This connection allows the columns in the main building to also support the lean to rafters.
Now you might think that it's just supporting the roof, but this connection has many forces that act upon it which the main building has to be engineered to support. The obvious additional load is the weight of the lean to structure including the rafter beams, purlins and roof panels.

Steel Building Lean To Snow Load
The next consideration is for the snow load. Every building is designed for the ground snow load in relation to it's location. This ground snow allows the engineers to calculate the affects and weight of snow on the roof. When you have a steel building lean to you must also account for snow drift. Whether the lean to connects at the eave or has a step down from the eave, snow accumulation and snow drift affect both buildings. This weight will be calculated and applied to the loads on both buildings.

Steel Building Lean To Wind Load
Another factor that every building deals with during design is the wind load. Your local building code will determine what wind forces act upon your building. On a steel building with no lean to, those forces act from the outside on the walls and roof. When you add a lean to into the equation, you now have wind that acts upon the building in different ways. You still have the same forces on the roof and walls of the main building but with some added considerations where the lean to connects. When the wind blows up under the lean to (in an open lean to design) some of the wind deflects off of the main building wall and gets trapped under the roof of the lean to. This creates a new pressure that is actually lifting up on both the lean to and the main building. If one of the end walls of the lean to is sheeted, there is even more wind that gets trapped and has to be accounted for. As you can see, there is a good amount of engineering that has to be considered for a lean to.

Steel Building Lean To Seismic Load
One of the last major loads on a steel building is seismic activity for your location. Just like the wind and snow load, the lean to also transfers it's seismic loads to the main building for support. The structure of the main building has to account for the width and height of the lean to when determining the reactions for the buildings.
As you can see, there are a lot of considerations that go into the design and ultimately cost of a steel building lean to. With those things in mind, we can talk about some of the pros and cons now.
Steel Building Lean To Pros
- Additional storage
- Easily accessible
- Covered area for shade
- Floor can be dirt or gravel (columns need piers)
- Roof step can give the building a nice look
Steel Building Lean To Cons
- Outside storage means items are exposed
- Additional steel means additional cost
- Outside items are not secure if open lean to
- Additional piers to support columns
- Main building has to be designed for lean to from the beginning

We sometimes get asked if we can add a lean to onto an existing building. Our first question is always "Was it designed to support a lean to?". If the building was not originally designed for this purpose, a lean to is not going to be an option. From all the considerations above, you can understand why this can't be done. There are some cases where a true single slope building can be built to sit right next to an existing building to give you a similar effect.
With the cost of the extra steel and the engineering involved, we often ask our customers what they are intending to use the building and the lean to for. We have seen many times where the cost of a larger building to give you the same square footage as the building and lean to combo can actually be more cost effective. It ultimately depends on how you intend to use the building as to what works best for you. Another option that we like to offer our customer is a steel building with open bay. That's what we are here for, to help you get the best building for your needs at the best price. Our project managers are experienced with helping guide you through the process and helping you best economically design the building you want.
Get your free Steel Building Lean To quote

