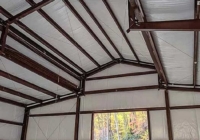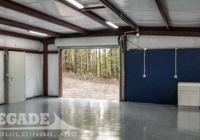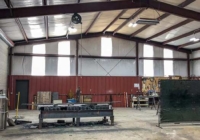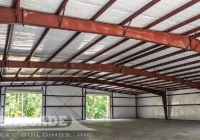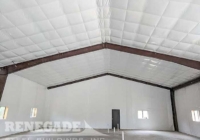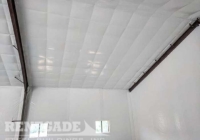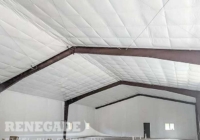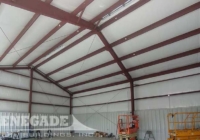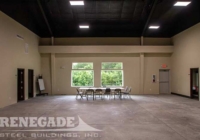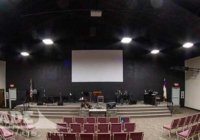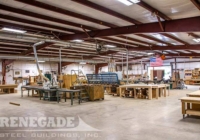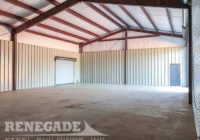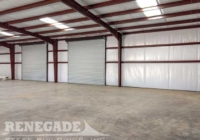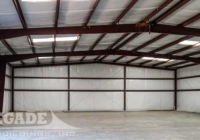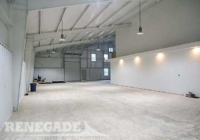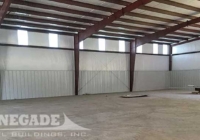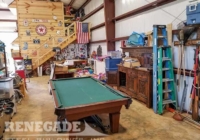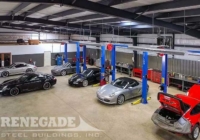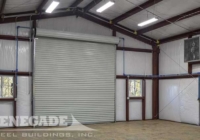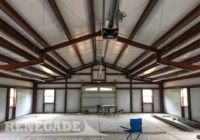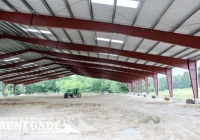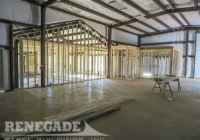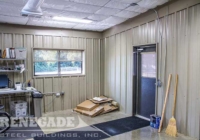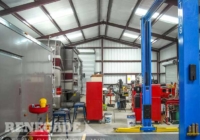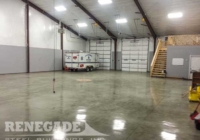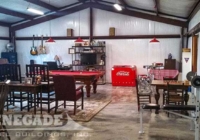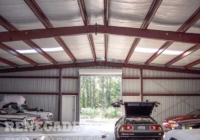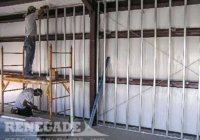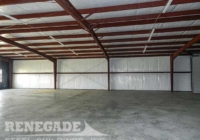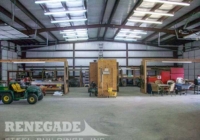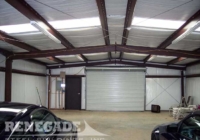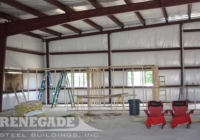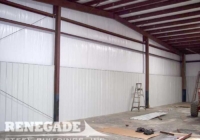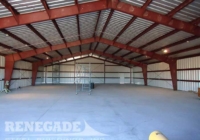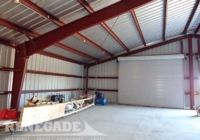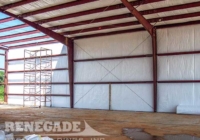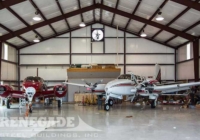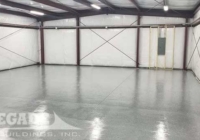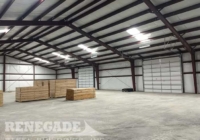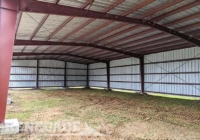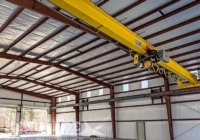Your Steel Building Specialist
Steel Building Interiors Gallery
Our steel building interior gallery gives you the view on the inside of a variety of buildings. You will see most have insulation, some have liner panels and a few show the interior wall build out by other contractors.
You may notice that some of the pictures with insulation have only the main frames showing (liner system), while in others you can see the girts and purlins as well (standard VRR-plus). Be sure to ask your salesman about the different options for insulating your building. In fact, some areas may have a minimum value they require to meet Energy Conservation Codes. This can be a serious requirement that affects getting your permit and/or certificate of occupancy. Be sure to check with your local building office or code official to make sure of their requirements for your location.
Please note, we only supply the steel building kit which when completed leaves you with an open interior. Any interior build out is done by a local contractor.
Check out our other photo galleries:
Interior Gallery
Select and image below to view larger with additional information.Steel building interiors can range from exposed walls with no insulation to liner panel walls. There are several levels of metal building insulation you can use for a steel building including laminated fiberglass to multi layer liner system. In the images above, there are examples of each of the options.
The interior of your steel building will have the steel main frame beams exposed as well as the secondary red iron framing. Even with laminated insulation, these components of your building will still be visible. Liner systems will typically cover the secondary members but the main frames will still be exposed. Depending on your needs, you may also build out the interior of your steel building which will allow you to hide all the building structure.


