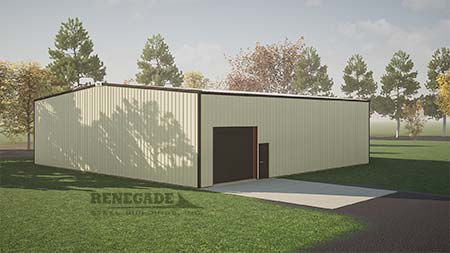Your Steel Building Specialist
60x60 Steel Building
A 60x60 steel building is a great choice for 3,600 square feet of space. The clear span design of a pre-engineered steel building means you don't have to worry about anything in your way inside the building. Whether your plans call of an auto lift, wood working equipment, warehouse shelving or assembly space, your sure to have room to accommodate your needs with this Renegade Steel Building.
A 60' long building is typically designed with 3-20' bays. This gives you room for additional roll up doors and walk doors. The endwall can support even wider doors like sliding or hydraulic hangar doors.
You can even add options to customize your steel building to get the look you want. Just tell you Renegade Steel Buildings project manager what you want.
Talk to us about your 60x80 steel building needs and we can help you get the most economical design.
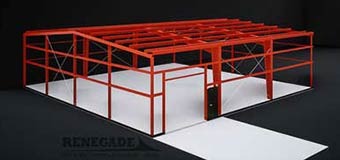
How much does a 60x60 steel building cost?
60x60x10 Starting at $29,950*
Renegade Standard Features
I-beam mainframe construction
Galvalume Roof Panels
26 Gauge "PBR" roof and wall panels
Long Life fasteners in the roof & walls
Nuts and bolts for framing (anchor bolts not included)
Clear span design unless otherwise requested
Deluxe Trim
Formed Ridge cap
Designed for your location
Engineer Stamped Drawings
Renegade Options
Color Roof
Roof line extensions
Soffit panels for extensions
Gutters and Downspouts
Skylights
Wall lights
Windows
Wainscot
Liner Panels
Insulation
Roof Pitch
Vent Fan
Roll Up door
Ridge Vent
Cupola
Higher Eave Height
What makes a Renegade Steel Building Different?
PBR Panels
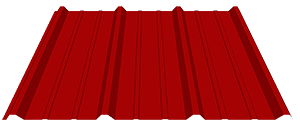

Why it matters
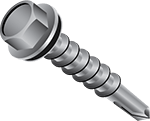
Long Life Screws
Why it matters
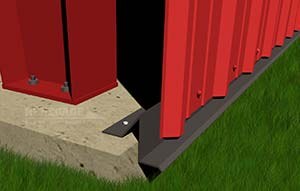
Formed Base Trim
Why it matters
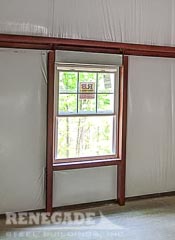
Framed Openings
Why it matters
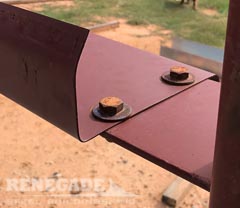
Factory Welded Clips
Why it matters
Give us a call today at 877-363-4233, email us at sales@renegadebuildings.com or fill out our quote form.


