Your Steel Building Specialist
Customize your steel building
While many customers are content with a steel building looking like, well, a steel building, you may want to know how to customize your steel building. Maybe you have HOA or covenant restrictions, or possibly requirements from your local building permit office that dictate how your building will ultimately look. We are happy to help you through the process to customize your steel building to get the look you want.
Of course, the first part of any project is to determine the size and shape of your building. Your lot and any property setbacks may be a factor in the size you can build. Once you have a size, it's time to see what options and accessories allow you to get the look you want. There are many ways to dress up a steel building, some of which we offer, others we just account for in the design and you have a contractor finish.
The first decision for a steel building is simply the colors you choose. You can get a pretty good visual using our color selector tool to experiment with various color schemes. A common color scheme is tan walls and dark trim for an earth tone look, or red walls with white trim for a classic barn look.
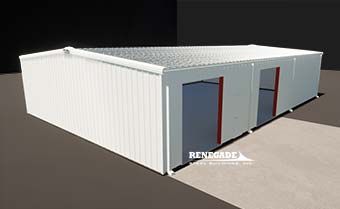
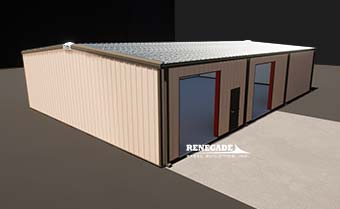
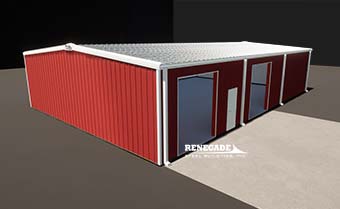
The large doors and walk doors are another way to customize your building. There are a couple of options when it comes to the large doors - roll up or panel doors.
Roll up doors have a commercial look with a steel curtain that rolls onto itself in a drum above the door opening. There are not many options when it comes to a roll up door other than the color you choose.
Panel doors can go from a commercial look to a residential look with many different options available. You can also get an insulated panel door which can help with your heating and cooling costs.
Renegade can offer you a standard roll up door. If you decide to go with a panel door, you would need to purchase that locally from a company that can provide installation and service.
Wainscot
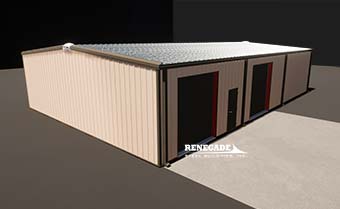
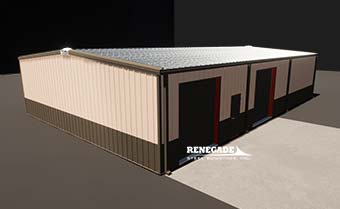
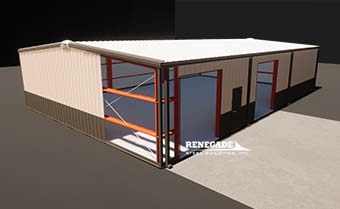
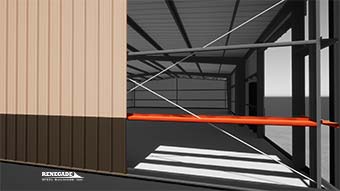
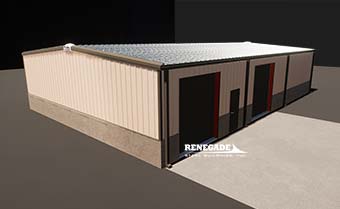
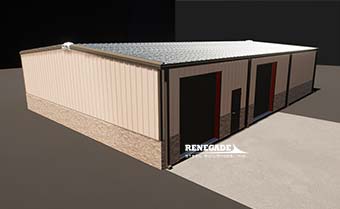
Eave Extensions
Eave extensions make probably the most visual difference in the look of a steel building. Many houses are constructed with the roof line extending past the walls creating an classic look. This same feature can be added to your steel building when you want to match that look or just like the effect it gives. Many customers choose to extend all edges of the roof line either 18" or 24". To finish this look nicely and make your building look complete, adding a soffit is a popular option.
With all that being said, extensions often cost much more that you may expect. We will try to explain that with some images as well.
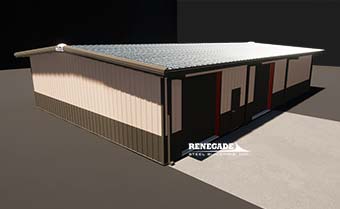
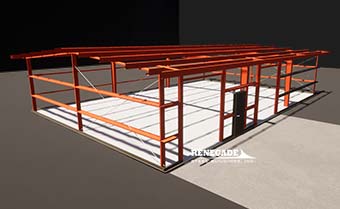
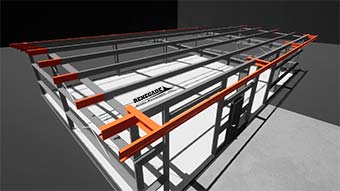
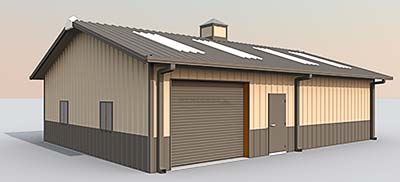
Another couple of options to consider are windows and cupolas.
With so many options available to customize your steel building, we are here to help you through the process of getting the building you want. Give us a call to discuss your needs, or fill out our quick quote form.

