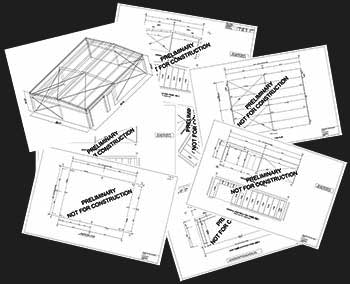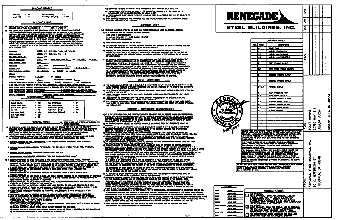Your Steel Building Specialist
Pre-engineered Steel Buildings – Who pulls the permit?

Pre-engineered Steel Building - Who pulls the permit?
A question we get quite often about a pre-engineered steel building is "Who pulls the permit?". First and foremost, Renegade is a steel building supplier. We are not licensed contractors and as such we cannot pull a permit for our customers. Now that we have that out of the way, let's talk about your permit and building process.
Before you work on the permitting process, you should at least contact your local building office to ask them what building code they require and specifically the wind and snow load for a pre-engineered steel building in your area. Another key question is to make sure of your zoning and if you have to observe any setbacks on your property.
No permit needed

Steel Building preliminary drawings
Self contracted permit

Steel Building Permit drawings
If a permit is required, you may be able to act as your own general contractor. If that is the case, you are responsible for any permits / inspections your local municipality may require. You may want to start with preliminary drawings again to show them what your project looks like and have them help guide you on what is needed. In many cases, much of the permit application process can be found on your local county or city government web page. One item to pay particular attention to is what is required for codes and loads for your building. Our software provides general guidelines for codes based on a zip code, but a local municipality can always adjust what they want to see a building designed for. We can't know each and every city and county government in the country, so it is up to the customer to verify.
The main item you will receive from us will be stamped engineered steel building plans which includes the anchor bolt plans (not the same as foundation plans). They may also need to see a steel building foundation plan for your concrete work (you may get these from your concrete contractor).
Additional interior build out as well as any pluming or electrical may require information from those sub-contractors.
General Contractor
Some customers choose to hire a general contractor depending on the complexity of your building project. In this case, your contractor would use his GC license to acquire your permit from the permit office. They will still use the stamped drawings we provide for the permit process.
Even though the GC is responsible for the job, you still need to verify the codes and loads so that your building is built to the specs needed for your specific location.
While a GC helps alleviate the work and trips to the permit office that you would have to do, it does come at a price. You will pay for the service they provide even if all they do is oversee the job.

