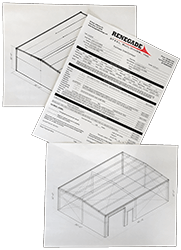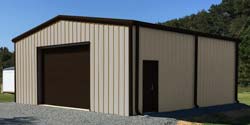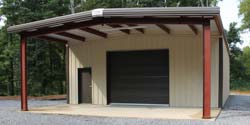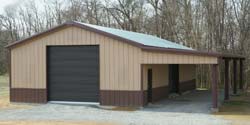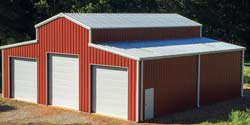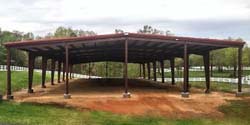Your Steel Building Specialist
Steel Building Pricing
How much does a steel building cost?
Steel building pricing can range from $8 or $9 per square foot up to $50 or more per square foot depending on a number of factors in the building design. These numbers are for the building kit alone and do not include concrete or labor to erect the building.
We often get asked, "why can't you just give a ball park number or a square foot price?" It's a valid question, so we would like to explain the process and why we like to talk to our potential customers in order to create an accurate quote for your needs.
The question of a "square foot" price is the easiest to answer. A 30x40x10 building is 1,200 sq/ft, and a 30x40x18 building is also 1,200 sq/ft. With the difference in height, the taller building will weigh more and cost more. As you can see, a sq/ft price just doesn't work.
The obvious place to start regarding pricing is the size of the building you want. There are a few design parameters that help to make your steel building more economical. Let's take a look at some things to consider...
Metal Building Codes and Loads
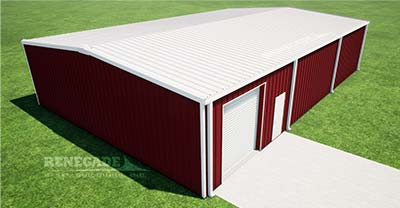
40x60x14 Steel Building
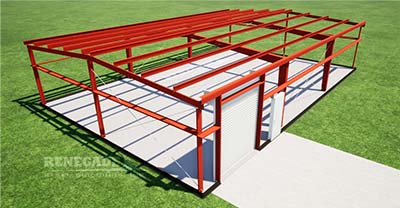
Standard Framing
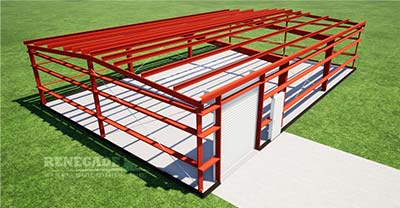
High Wind load Framing
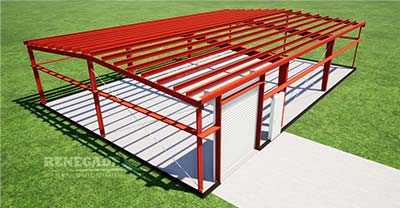
High Snow Load Framing
40x60x14 differences per codes & loads
Location
GA
Coastline
Northern
Wind
115 MPH
148 MPH
115 MPH
Snow
5 lbs
5 lbs
60 lbs
Weight
13,800 lbs
15,650 lbs
16,200 lbs
Typically the first question we ask is where is the building going. This is a very important factor in pricing a building. First and foremost, in order to get a permit, your building must be designed for your area. Secondly, the same building may be designed differently depending on the wind and snow loads required.
For instance, a 40x60x16 building will be different inland vs. the coastline vs. a northern snow area. You can see by the chart that a higher wind increases the amount of steel the building is designed with, as does an increased snow load. Since steel buildings are priced based on the amount of steel, this affects your bottom line.
The other consideration is the shipping charge getting the steel from the plant to your location. As with anything in shipping, the distance determines the price.
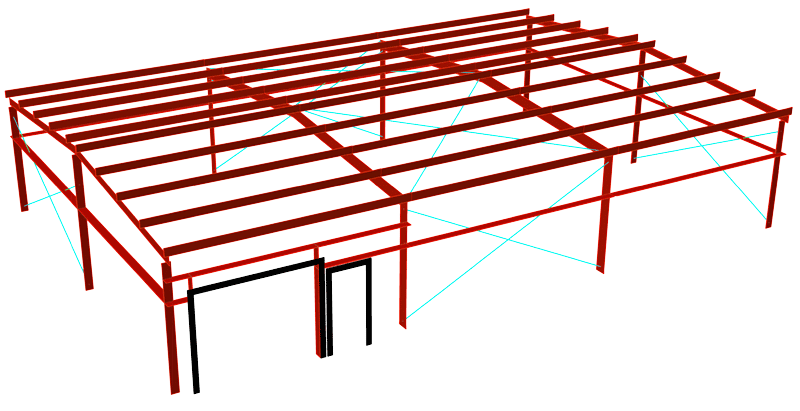
Bay Spacing
Lets take a look at bay spacing. In the example 40x60 building pictured, the bays (or distance between main frames) is 20'. They are evenly spaced between the end walls and main frame columns. We typically see 20' to 25' bay spacing is most economical. There are always other things to consider like roll up door size and location needs which may dictate different bay spacing.
The next thing to point out is the X bracing. Every building requires bracing for lateral support. In this case, there is a cable or rod across the center bay on the front side wall. You may ask, "can that be moved?", and the answer is yes, but...
Steel Building Bracing
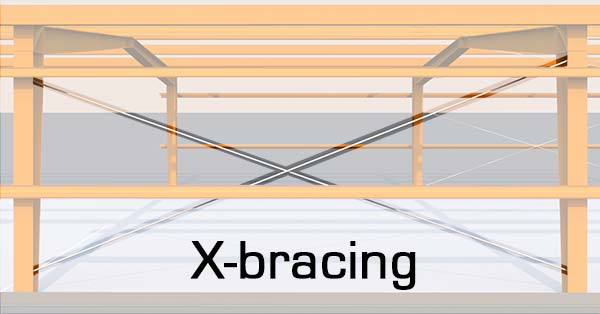
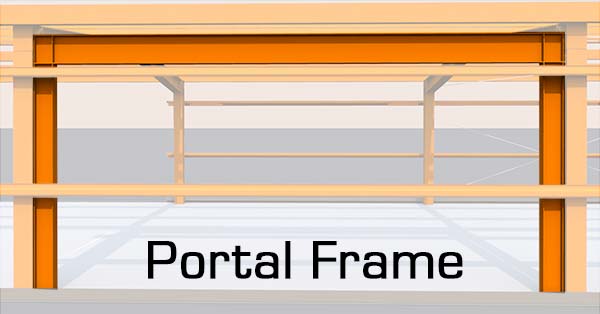
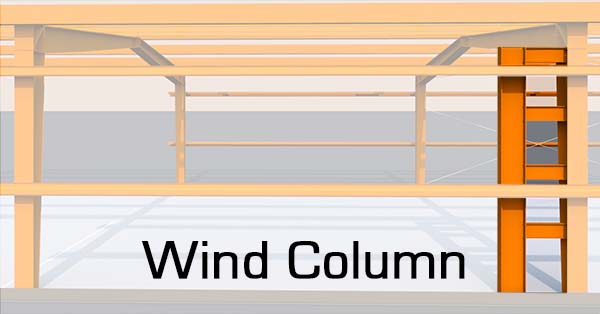
We have a few options for steel building bracing as you can see from these drawings. We can move the X-bracing to the end bay, but you need to know that it may require a base plate at the corner for the cable to attach to. This could cost you a little more in concrete, but may be the best option for you.
The next option is a Portal Frame which braces between two main frames. Sometimes this is the only option available, but we have to pay attention to clearances in case you need a large door in that bay.
The last option is called a wind column. As it sounds, it is a single column affixed to one of the Main Frames on that particular sidewall. Usually used as a last option as it has the potential to cost you much more in concrete.
Bypass VS Flush Girts
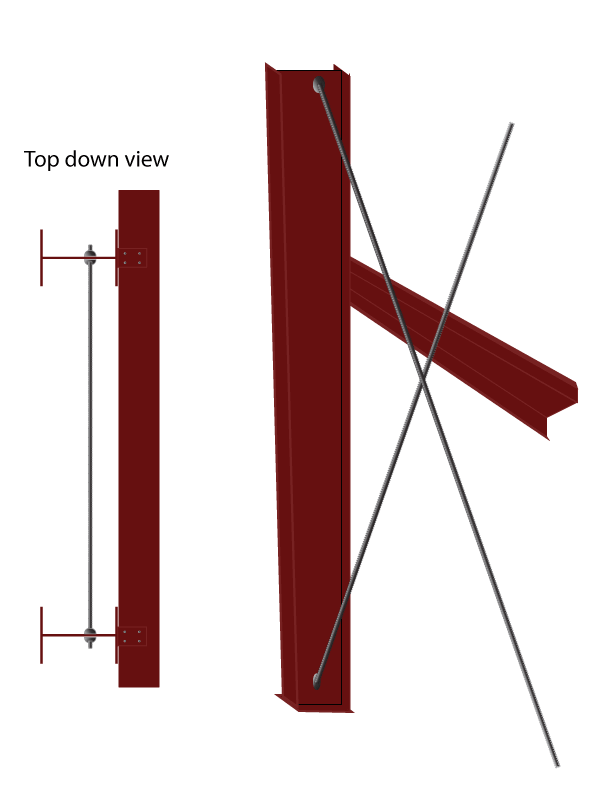
Bypass Girt Condition
Beyond considering which bay the bracing should go in, you should also decide if you are going to do any internal build out. This will determine the need for flush girts instead of the standard bypass girts. Just in case you don't know, girts are the horizontal members that run between the main frames providing support for the wall panels. The first image shows the bypass girts with the X-bracing located a couple of inches inside the girts. With Flush Girts, the column is moved to the outside edge of the girt with the X-bracing running in line with the girts.
If you are finishing walls on the interior of your building, having the proper girt condition is an important decision!
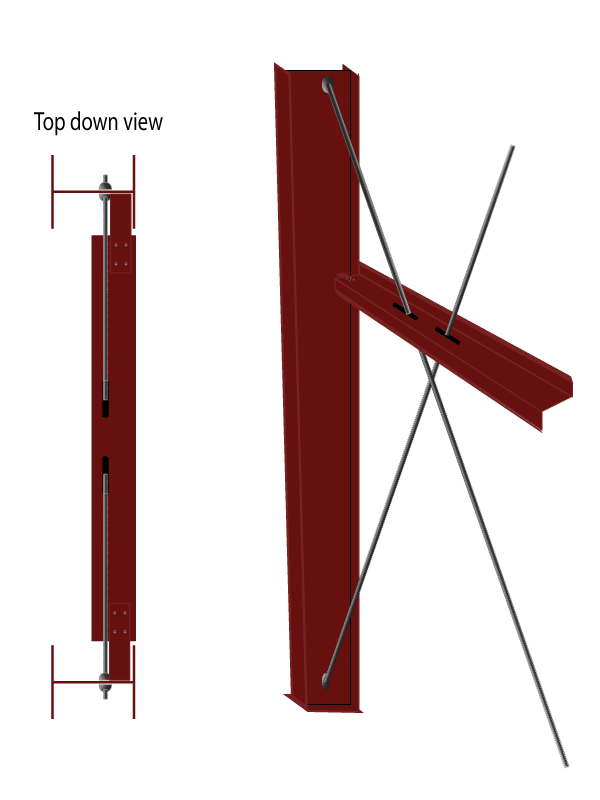
Flush Girt Condition
Roof Pitch
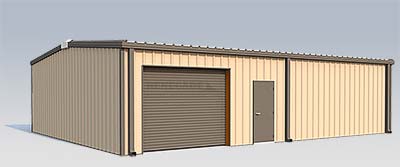
30x40 Steel building with 1:12 pitch
The next consideration on your building is what pitch or slope you would like. Pitch is typically referred to as 1 on 12 which means the roof rises 1" for every 12" towards the peak. The most typical pitch on a steel building is 1:12 with other options available.
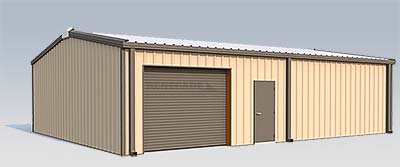
30x40 Steel building with 2:12 pitch
This building has a 2:12 roof pitch making the gable end have a little more of a peak to it. You can just barely see the roof panels.
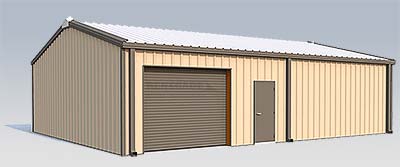
30x40 Steel building with 3:12 pitch
Here we have a 3:12 roof pitch. As you can see, the peak of the roof is getting higher and the roof panels are even more visible. This is a point where most people start to consider adding color to the roof panels as opposed to the more standard Galvalume colored roof panel.
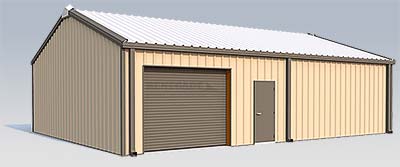
30x40 Steel building with 4:12 pitch
While the 4:12 pitch roof is not the steepest slope we can offer, going steeper does present some difficulties. One of the most overlooked issue is finding a steel building erector to agree to install a building with a 5:12 pitch or more. The roof panels are very visible at this point and most people will choose a color for this roof.
Building Options and Add Ons
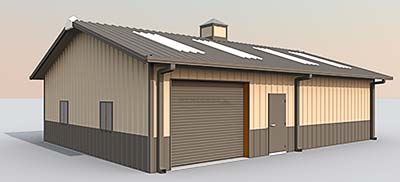
After getting through the basics on the size of a building, we need to get into the options you may need. We usually start with roll up door sizes and locations. Sometimes the building height will change in order to accommodate the size of door needed. Bay spacing may also have to change in order to fit the number of doors needed in a particular bay. Next is walk doors and windows. Again, depending on the the layout of your building, we are trying to make sure we have everything included that you want while also taking into account the bracing requirements for the building.
Finally we get to dressing up the building with options like wainscot, eave and gable extension (with or without soffit), skylights, wall light panels, and gutters and down spouts. Some accessories don't make much difference in cost, and others can make big moves.
We hope you get an idea from this why we really would like to talk to you about your building to get you an accurate quote based on your location and specific needs. It may seem like a lot of info, but we can get through most of the questions with you in a short conversation.
We look forward to hearing from you so give us a call at 877-363-4233 and let us know what we can do to help you with your building! You can also fill out our form below to get us working on a quote for you today.
Building pricing examples
Comparison shoping
Already have pricing from another company but not sure if your getting a good deal? Let us put together a quote for you and help you compare apples to apples. Sometimes you will have a good deal, and if so, we'll tell you. Other times, we help customers see that what they thought was a good deal was actually missing something they expected on their building. Let us walk you through all of the details with Metal Building Pricing.
We have a few pages to help you learn about Red Iron Steel Buildings
