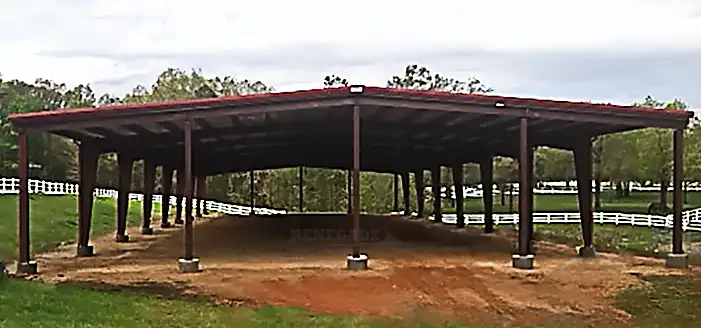Your Steel Building Specialist
70x200x15 Riding Arena Steel Building

Do you ever wish you could have a nice place to ride or exercise your horse especially on those fair weather days? How about a place to ride when the sun is beaming down on you? We have supplied many customers with the perfect solution of a covered riding arena. It's great for keeping your riding arena footing material in great shape with no worries of it running off when the rain comes. Built from the same high quality red iron steel framing as our commercial buildings!
The example steel building for this price includes the red iron main frames, end walls constructed with columns and a 26 gauge galvalume roof. There are many options you can add on to a covered riding arena to dress it up and make it more functional. A few options to consider are sky lights, partial sheeting on the walls, and main frame end walls with no columns. Whatever options you choose, you are sure to love having a covered area to ride! Click Here to take a look at some pictures of our other covered riding arenas in our agricultural photo gallery.
Many of our customers build a fence inside the building for the safety of horse and rider and to enhance the appearance of the riding area.
The pricing given is determined by the wind and snow loads calculated for this building. With that in mind, to get an accurate quote, we need to know where the building is going so we can confirm and adjust the loads and codes as needed and calculate the shipping costs.
*Pricing based on specified wind and snow load, your location may require different loads which may affect the price. Prices subject to change without notice.
Cost
Kit only price (call for pricing and availability)
Based on standard Design
Shipping and tax not includedDesign
IBC 2015 Building Code
12/20 Live Load
5# Snow load
115MPH Wind Load
Your location may require different codes.Comes with
1:12 roof Pitch
Bearing frame open end walls
Engineered Stamped drawings, anchor bolt drawings and letter of certification
Stamped erection drawings
26 Ga "PBR" roof Panels - 80K PSI tensile strength
Galvalume Roof Panels
Long Life self drilling screwsYou're responsible for
Verification of local wind and snow loads and codes
Anchor bolts
Concrete and foundation
Labor to erect
Get your Free steel building quote today

