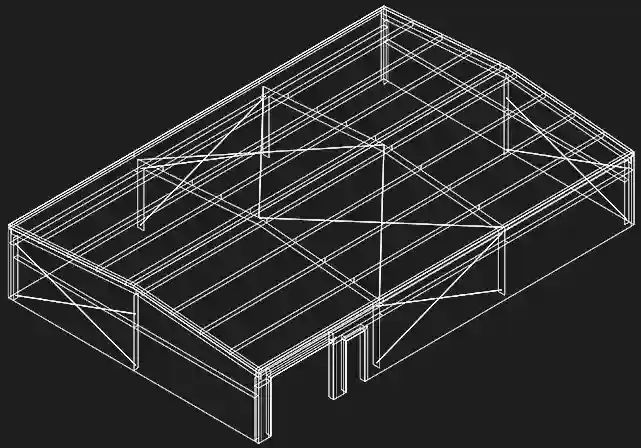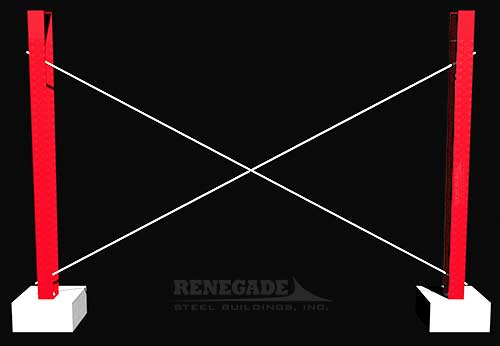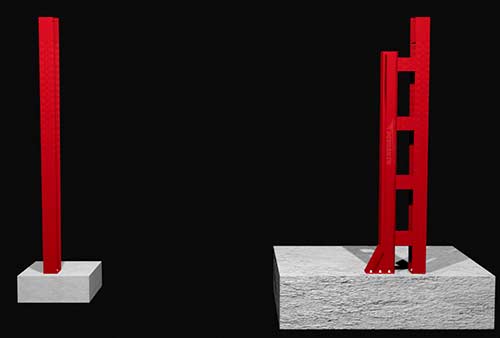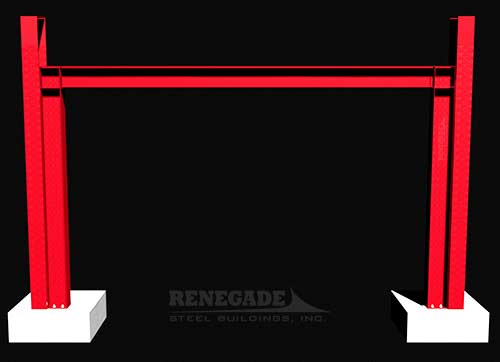Your Steel Building Specialist
Steel Building Bracing
Steel buildings are engineered to wind and snow loads for your area. Part of that engineering comes in the form of steel building bracing. This bracing is used to counteract the force from the wind and seismic on each surface of the building. While this is not something that most people think of when looking to purchase a building, it is something we have to consider when pricing a building. Your steel building bracing can dictate some of the design of your building.

Types of Steel Building Bracing
Each wall of a steel building has to be braced. Typically this comes in the form of X-bracing by using rods or cables like you see in this 3d building sketch. X-bracing is the most economical bracing used, but depending on the options you need in your building, it may not always be practical. Below, we will discuss the different options available as well as their pros and cons.

X-bracing
The most commonly used wind bracing on a steel building is called X-bracing. It's called this simply because it looks like an X in the wall. Diagonal rods or cables are placed between two columns to support the longitudinal bracing of the building system. As you can see from the diagram, the use of X-bracing in a bay creates an obstacle for any opening such as a door or window.
Pros
- Most Economical
- Easy install
Cons
- Blocks bay for openings

Wind Column
A wind column (or fixed base column) is attached to a main frame column on a sidewall that transfers the longitudinal loads to the foundation. Depending on the design, this column can be nested adjacent to the main frame column, or it can be space a short distance from the column with longer mounting brackets.
Pros
- Provides bracing without blocking the whole bay
- No member across the top of the bay to limit vertical clearances
Cons
- More costly than X-bracing
- Increases loads on the foundation so the pier is usually considerably larger
- Not available in all seismic zones
One of the considerations given to selecting a wind column for your steel building bracing is what it requires for the steel building foundation. The main frame columns always require a pier to be poured for building support. When the wind column is added, that pier can become quite large. The reason for this is the force created by the wind becomes rotational energy at the base of the column. As you can see from this illustration, a much larger pier is required to counteract the rotational forces. Concrete can be expensive, so we consider this in your overall building cost.
Wind column pier illustration

Portal Frame
A portal frame is a rigid frame that spans the bay typically between two main frames. The upright columns attach to the main frames and the horizontal beam connects the uprights. This provides longitudinal strength for sidewall bays.
Pros
- Provides bracing without blocking the whole bay
- Can be used in many Seismic zones
Cons
- Horizontal beam can cause vertical clearance issues for roll up doors
- More steel means more cost
Torsional (Sidewall) / Rod to Frame (Endwall)
Under certain conditions, there are methods to move the sidewall or endwall bracing to the roof. For the sidewall, torsional bracing can be used on one side only. The loads on the building are braced with the remaining sidewall X-bracing. On the endwall, rod to frame can be used in the roof plane to tie back the bearing frame structure to the adjacent main frame. There are limitations as to where either of these options can be used.
Pros
- Torsional bracing bracing without blocking the whole bay
- No member across the top of the bay to limit vertical clearances
Cons
- A little more costly than X-bracing (more steel)
- Limitations
Depending on the needs for your steel building, we consider which bracing is most economical and functional. Sometimes this just happens in the background, other times, we have to discuss taller eave heights or possible door placement to make sure everything fits. At the end of the day, we are trying to get you the best building for your money. Get us started working on your building quote today.
Get your free quote today!
Get your Quick Quote

