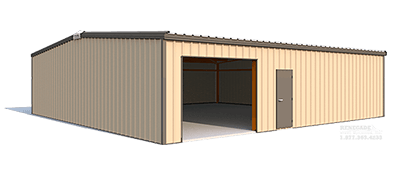Your Steel Building Specialist
40x50 Metal Building
A 40x50 Metal Building offers 2,000 square feet of durable, versatile space, making it ideal for workshops, garages, barns, or small commercial operations. Built with high-quality steel, these structures provide excellent strength, weather resistance, and low maintenance. Their clear-span design allows for unobstructed interior space, while customization options—such as doors, windows, insulation, and color choices—ensure they meet specific needs. Perfect for businesses, hobbyists, or agricultural use, a 40x50 steel building delivers long-lasting functionality and value.
A 50' long building is usually designed with 2-25' bays which gives you plenty of room for several roll up doors as well as a walk door. Whether you need room for car lifts, wood working equipment, product storage or anything else, a 40x50 steel building will help accommodate your needs.
The picture below is one of our employees basement workshop. As you can see stuff is piled everywhere because everything has to be moved around just to work on different projects. With more space, areas could be dedicated to different projects allowing it to stay and organized.
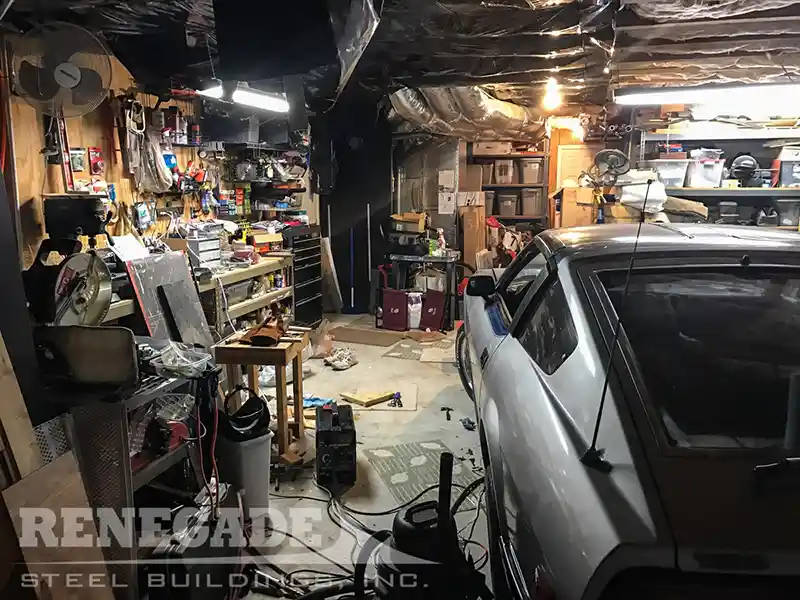
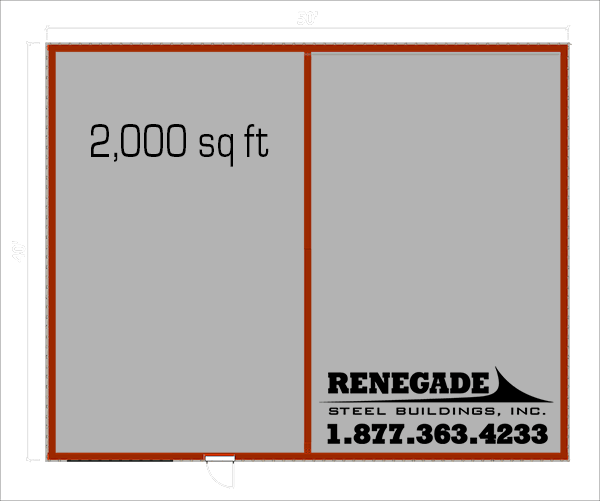
If you have more stuff than you have space for, our popular 40x50 steel building package is the perfect choice to give you more room to enjoy your shop again.
A 40x50 pre-engineered steel building is a versatile and durable structure that can be customized for various applications. With 2,000 square feet of open space, it is ideal for a wide range of uses such as residential garages, workshops and storage buildings, agricultural equipment storage and shelters, and commercial retail, office space and warehousing.
How much does a 40x50 building cost?
Renegade Standard Features
I-beam mainframe construction
Galvalume Roof Panels
26 Gauge "PBR" roof and wall panels
Long Life fasteners in the roof & walls
Nuts and bolts for framing (anchor bolts not included)
Clear span design unless otherwise requested
Deluxe Trim
Formed Ridge cap
Designed for your location
Engineer Stamped Drawings
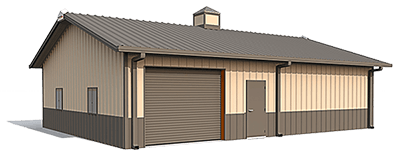
Building with options (not included in price above)
Building Options
Color Roof
Roof line extensions
Soffit panels for extensions
Gutters and Downspouts
Skylights
Wall lights
Windows
Wainscot
Liner Panels
Insulation
Roof Pitch
Vent Fan
Roll Up door
Ridge Vent
Cupola
Higher Eave Height
There are many additional options you can add to your building such as wainscot, liner panels, roof extensions with or without soffit, skylights, wall lights, windows, and canopies to name a few. Not to mention taller eave heights to accommodate taller doors. Obviously these options can effect your price.
What makes a Renegade Steel Building Different?
Glad you asked! Not all steel buildings are made the same way. We specify requirements to make a Renegade Steel Building the best you can get for your money.
Let's start with the structure itself. Items such as girt and purlin clips are factory welded to the primary and secondary members. This means your erector won't spend extra time bolting on those clips in the proper location.
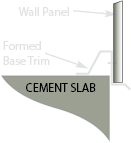 The base of our buildings uses formed base trim. This heavier gauge, one piece system installs quicker and reduces the possibility of problems seen with 2 piece systems as well as supporting your manufacturers warranty on wall panels.
The base of our buildings uses formed base trim. This heavier gauge, one piece system installs quicker and reduces the possibility of problems seen with 2 piece systems as well as supporting your manufacturers warranty on wall panels.
Renegade's long-life, self drilling fasteners are cast aluminum zinc with a EPDM sealing washer help enforce the finish warranties and ensure a long lasting, rust free building.
 The wall panels have a "PBR" profile which stands for Purlin Bearing Rib. While some other suppliers may use the standard panel, Renegade uses the "PBR panel on the roof and walls of our buildings. This feature gives the system rigidity and weathertightness. Other panel profiles are available and have the purlin bearing system.
The wall panels have a "PBR" profile which stands for Purlin Bearing Rib. While some other suppliers may use the standard panel, Renegade uses the "PBR panel on the roof and walls of our buildings. This feature gives the system rigidity and weathertightness. Other panel profiles are available and have the purlin bearing system.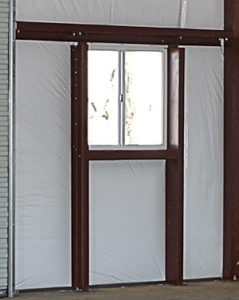
Window with Framed Opening
One other BIG difference in a Renegade building is that whenever a customer decides they want a window, we always include a framed opening. This provides a sturdy and secure structure for the window to attach to. It also provides a better fit for weather tightness.
Other companies may take the cheap approach and just sell a window that simply screws into the wall panel.
Give us a call today at 877-363-4233, email us at sales@renegadebuildings.com or fill out our quote form.


