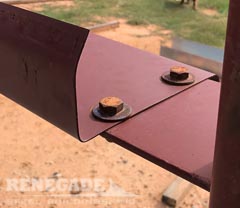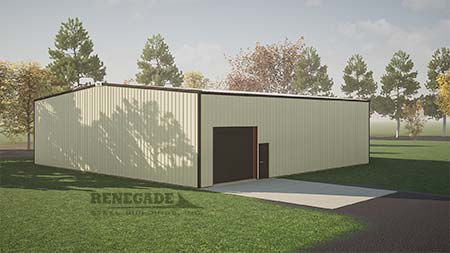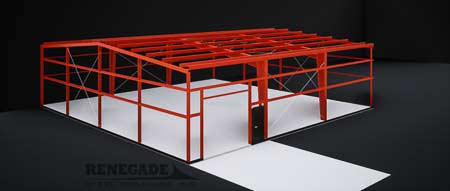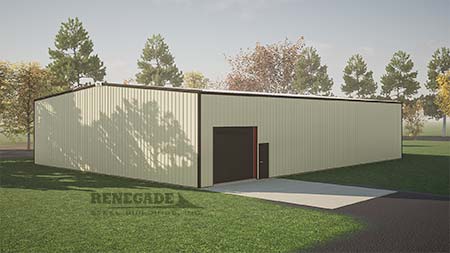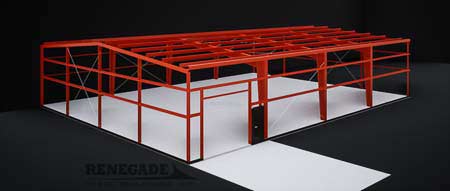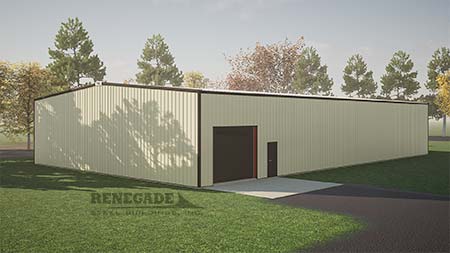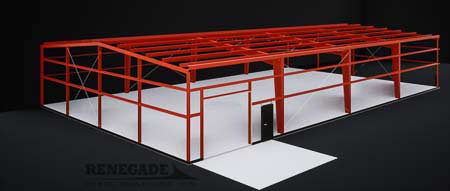Your Steel Building Specialist
60 wide steel buildings
A 60' wide steel building can come in any length fit your needs. Using common bay sizes of 20-25' allows for buildings with multiple options for door locations and the clear span design allows for an open floor plan. A 60 wide steel building works well for both residential or commercial use.
With a 60' clear span design, you can utilize all the floor space for auto repair, storage, wood working, or furniture refinishing. You could even use this size building for an airplane hangar with a large door in the 60' end wall. Whatever your needs, we can help you make the most out of your Renegade Steel Building.
Are you looking for how much a 60' wide building costs. It is hard to publish pricing on pre-engineered steel buildings as they are all custom designed and quoted. While we could just throw out some rough numbers, that doesn't give you an accurate cost. There are many things to consider for any steel building. First and foremost, your location can really impact the wind and snow loads for your building. It is also a consideration for the logistics of shipping the steel to your location. Various options such as large door framed openings, wainscot and roof line extensions have an affect on the cost as well. We want to provide you with an actual quote so that you know what your real bottom line is when looking to purchase a Renegade building.
Speaking of bottom line, not all quotes you get show you a true bottom line cost. Read more about that on our page about who do you buy a steel building from.
Call Renegade Steel Buildings today to discuss your needs or fill out our quick quote form.
60' Wide Building Examples
A 60x60 building is a great choice for 3,600 square feet of open space. Typically designed with 3-20' bays, this 60x60 gives you room for additional roll up doors and walk doors. The end wall can support even wider doors like sliding or hydraulic hangar doors.
Want to customize your steel building to get the look you want, just tell you Renegade Steel Buildings project manager what you need.
A 60x80 steel building is a great choice for 4,800 square feet of open space. An 80' long building is typically designed with 4-20' bays but can also utilize 3 bays at 26.667' . This gives you room for additional roll up doors and walk doors. The end wall can support even wider doors like sliding or hydraulic hangar doors.
Talk to us about your 60x80 steel building needs and we can help you get the most economical design.
A 60x100 metal building is a great choice for 6,000 square feet of open space. A 60'x100' long building is typically designed with 4 bays at 25'. Of course there are other bay spacing options that can give you room for additional roll up doors and walk doors. The end wall can support even wider doors like sliding or hydraulic hangar doors.
Talk to us about your 60x100 steel building needs and we can help you get the most economical design. And don't forget, you can always customize your steel building to get the look you want.
Commercial & Industrial Applications
- Warehouses & Distribution Centers – Provides ample storage for inventory, equipment, and logistics operations.
- Manufacturing & Workshops – Perfect for fabrication, assembly lines, and machine shops.
- Retail & Office Spaces – Can be customized into a storefront, showroom, or business office.
- Auto Repair Shops & Dealerships – Spacious enough for multiple service bays, customer areas, and vehicle storage.
Agricultural & Farm Use
- Equipment & Machinery Storage – Ideal for tractors, combines, and heavy machinery.
- Livestock Shelters & Barns – Can be used for housing cattle, horses, and feed storage.
- Grain & Crop Storage – Protects harvested crops and agricultural supplies from the elements.
Recreational & Community Buildings
- Event Centers & Gyms – Great for sports complexes, indoor training facilities, and community halls.
- Churches & Gathering Halls – Can be customized for places of worship, meeting spaces, or banquet halls.
- Storage Units & Rental Spaces – Suitable for self-storage businesses or personal storage needs.
Pre-engineered steel buildings reduce construction time and labor costs compared to traditional buildings. Components arrive pre-cut and pre-drilled, making assembly faster and more efficient.
With superior strength, flexible design, and cost-effective construction, a 60' wide steel building is an excellent choice for businesses, farms, and personal projects. Whether for storage, production, or retail, this building offers maximum functionality and long-lasting value.
Renegade Standard Features
I-beam mainframe construction
Galvalume Roof Panels
26 Gauge "PBR" roof and wall panels
Long Life fasteners in the roof & walls
Nuts and bolts for framing (anchor bolts not included)
Clear span design unless otherwise requested
Deluxe Trim
Formed Ridge cap
Designed for your location
Engineer Stamped Drawings
Renegade Options
Insulation
Gutters and Downspouts
Roof extensions
Color Roof
Wainscot
What makes a 60' wide Renegade Steel Building Different?
PBR Panels
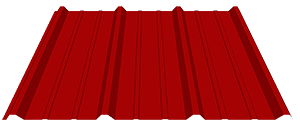

Why it matters
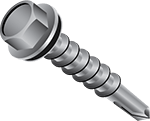
Long Life Screws
Why it matters
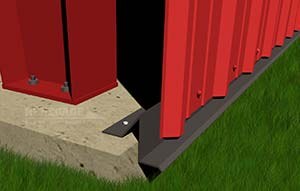
Formed Base Trim
Why it matters
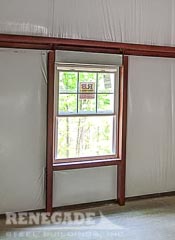
Framed Openings
Why it matters
