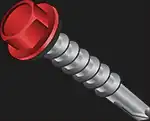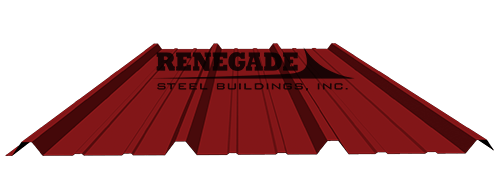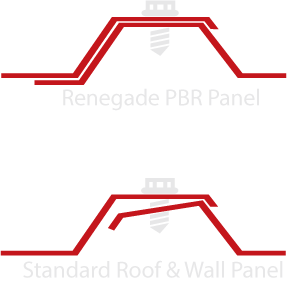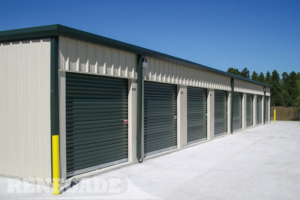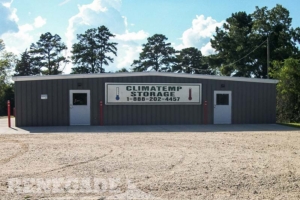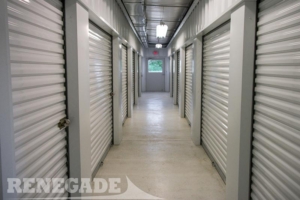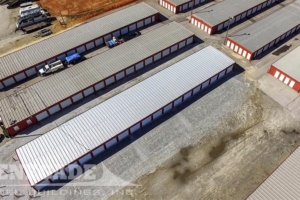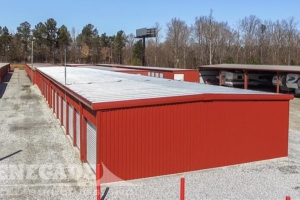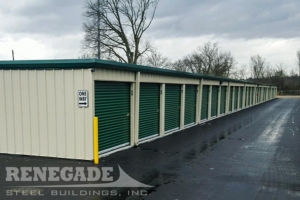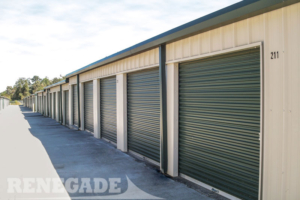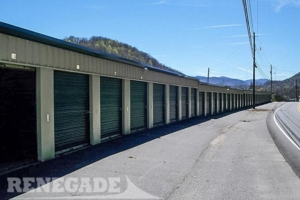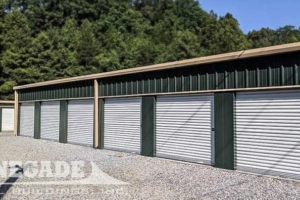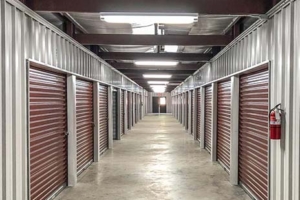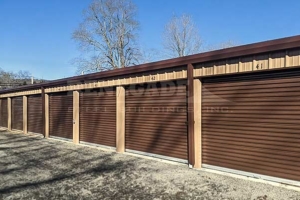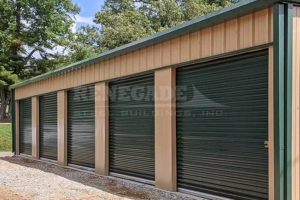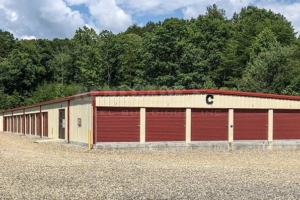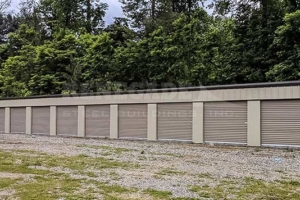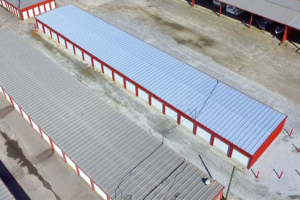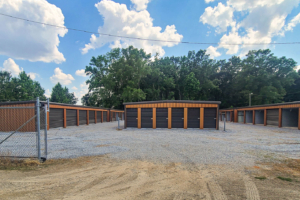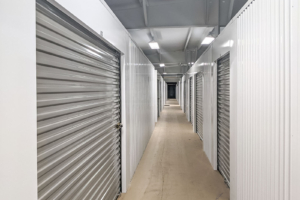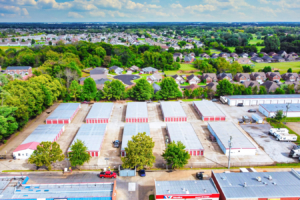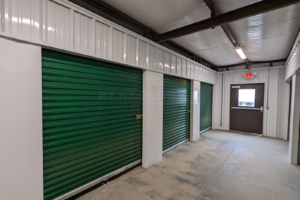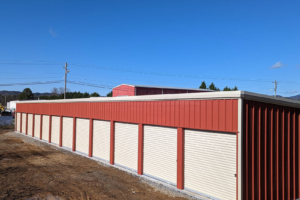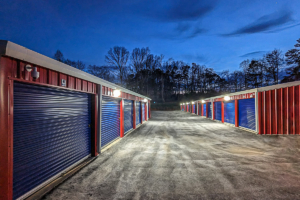Your Steel Building Specialist
Self Storage Buildings
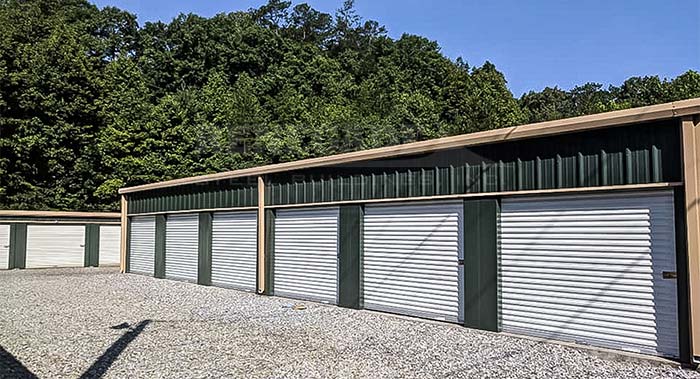
A steel self-storage building from Renegade is the perfect solution to create long-term revenue with a modest upfront cost. With our customizable buildings, you can start small and expand as your customer base grows. Each commercial storage unit can be configured to fit your property layout and your tenants’ needs.
Our self storage facilities can accommodate anything from compact walk-in spaces to large drive-up storage units that hold cars, furniture, or full household contents. We recommend reviewing your local demographics to find the right storage unit sizes and mixes for your community.
If your property is not level, Renegade can help design your building to include step downs at intervals to keep grading at a minimum. Tell us what you need, we are here to help you get the best self-storage building at a great price.
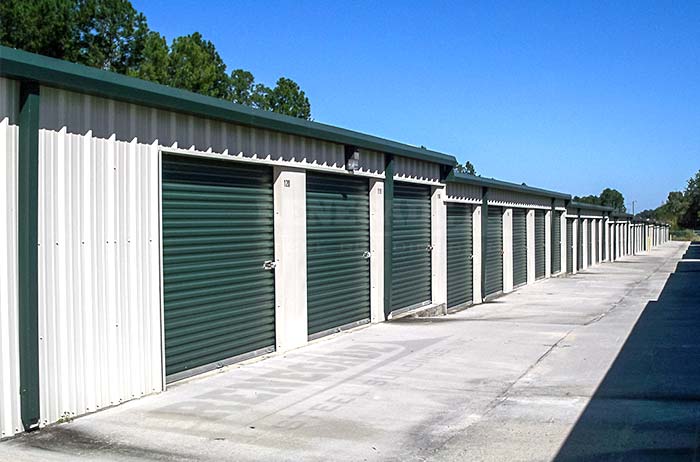
What Makes Our Self-Storage Unique
We’re often asked if a small crew can create a self storage unit using basic tools and ladders; the answer is yes. With detailed instructions and Renegade’s pre-engineered design, most self-storage steel buildings go up quickly.
For customers with temperature-sensitive items, climate-controlled storage units are often the preferred option. These storage buildings maintain a steady environment and protect against humidity and potential damage from heat or cold. We can handle any self-storage projects from those with a single hallway and exterior doors to a large secure storage facility with multiple entrances and interior corridors. We’ll help you get a reliable steel building at a competitive price regardless.
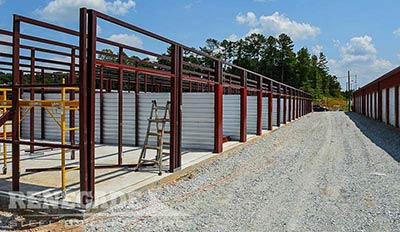
Storage Project building being constructed with a small crew equipped with ladders and hand tools.
Designed for Ease, Built to Last
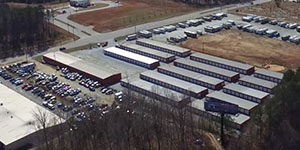
More Than a Basic Building
Our Project Managers are here to help you!
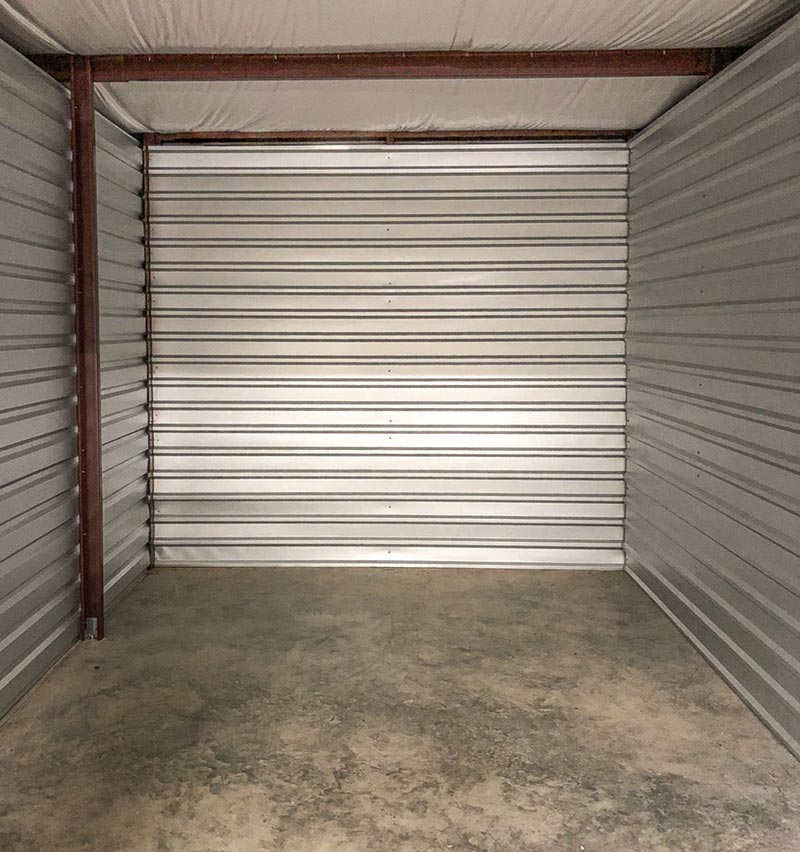
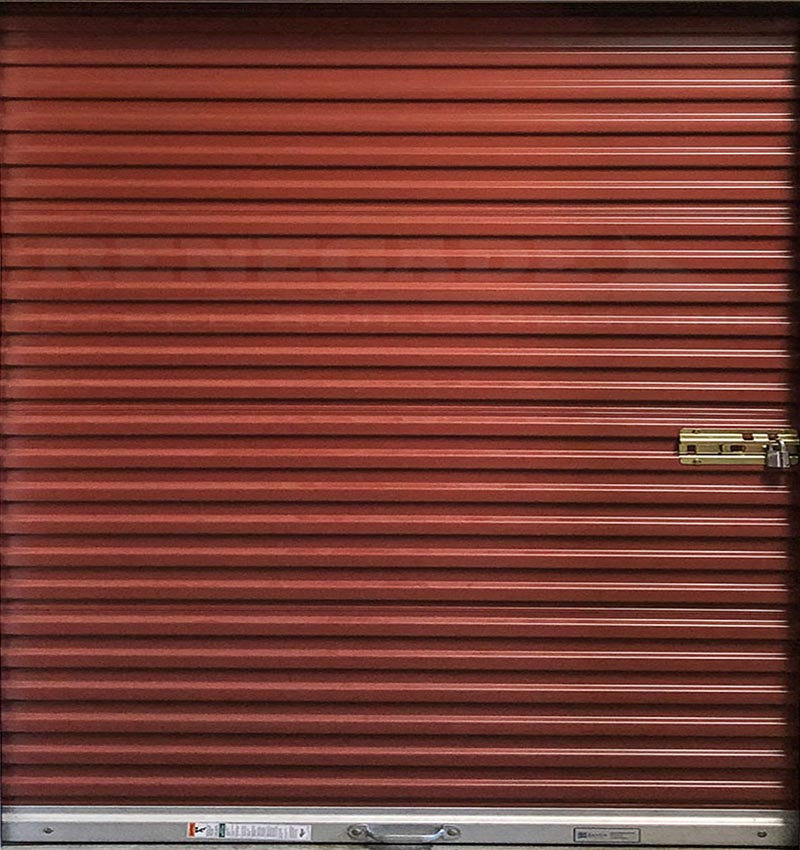
Wide Variety of Self-Storage Unit Kits
15x100 Mini Storage Building (Single Slope)
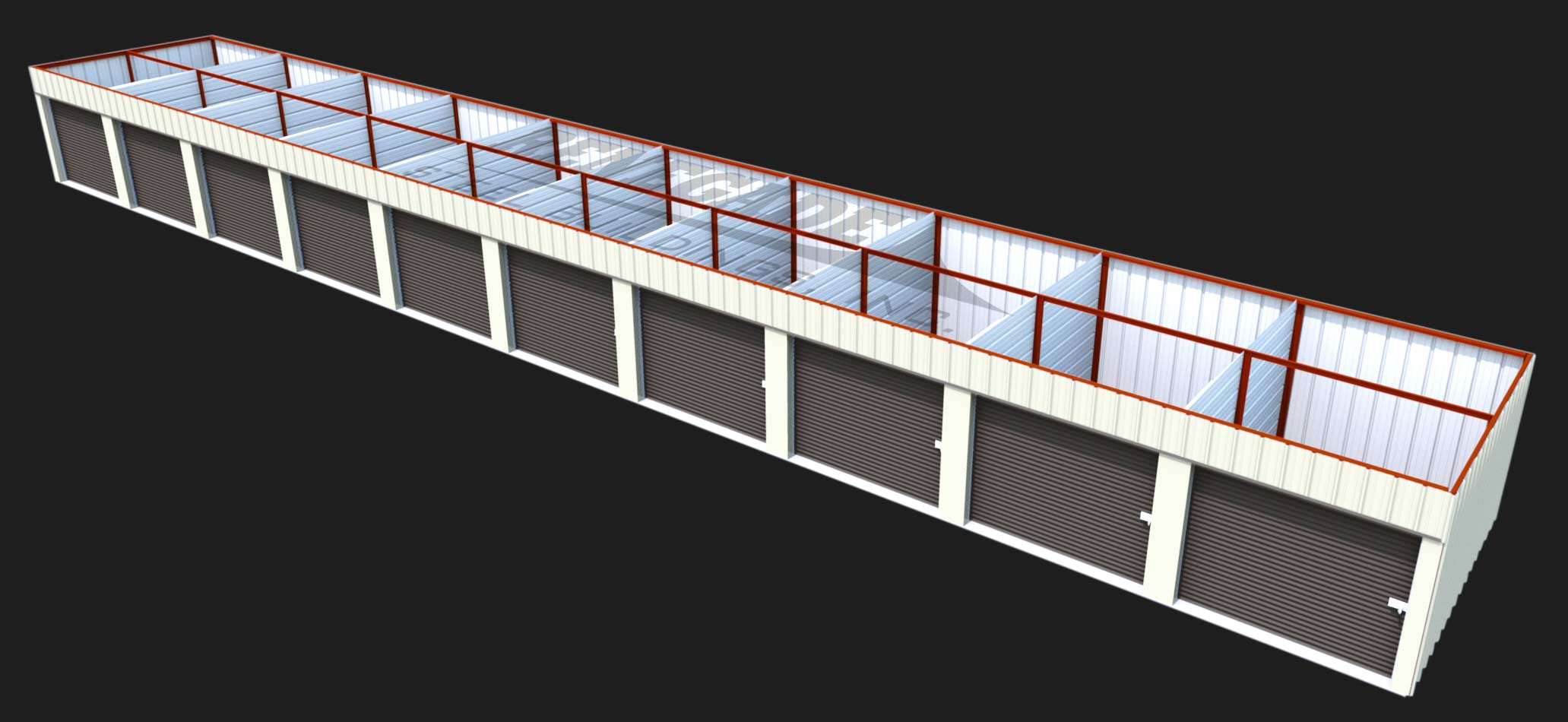
Building Specs: 15x100x8.5, .5/12 pitch, Galvalume Roof, Color Walls
Building Loads: Wind 108mph, Roof Snow 4.2psf, 1lb collateral, Exposure C
Doors: (10) 8x7
Accessories: Factory applied moisture barrier, Gutters and Downspouts on low side
30x100 Gable
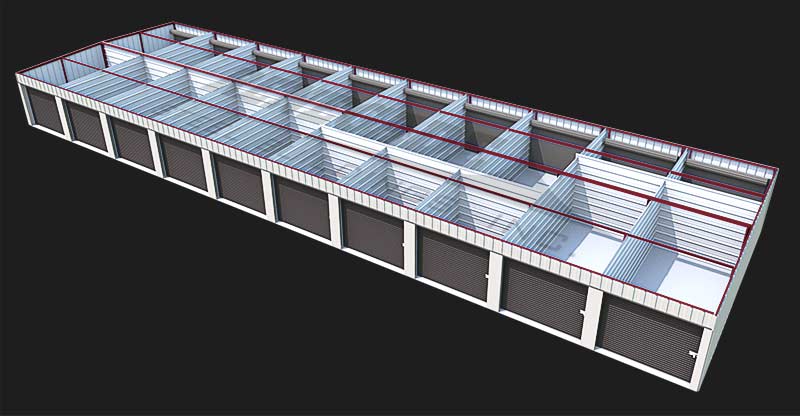
Building Specs: 30x100x8.5 gable with .5/12 pitch, Galvalume Roof, Color Walls
Building Loads: Wind 108mph, Roof Snow 4.2psf, 1lb collateral, Exposure C
Doors: (20) 8x7
Accessories: Factory applied moisture barrier, Gutters and Downspouts
30x100 Gable With End Units
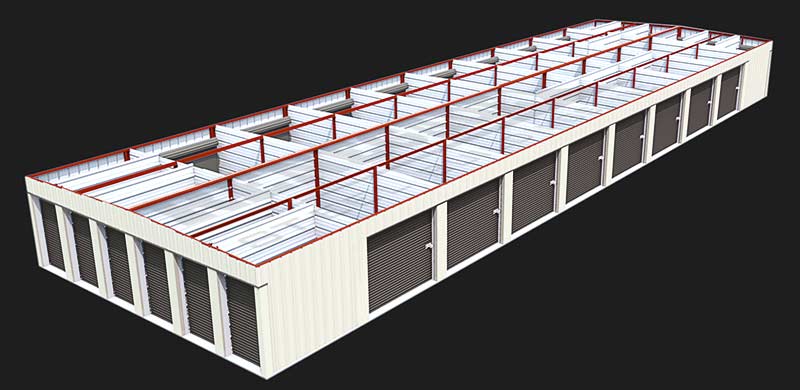
Building Specs: 30x100x8.5 gable with .5/12 pitch, Galvalume Roof, Color Walls
Building Loads: Wind 108mph, Roof Snow 4.2psf, 1lb collateral, Exposure C
Doors: (20) 8x7
Accessories: Factory applied moisture barrier, Gutters and Downspouts
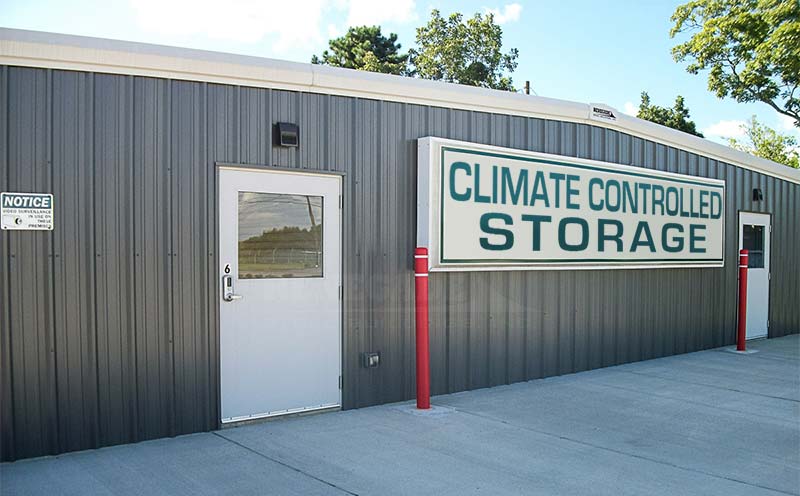
Climate Controlled mini warehouse self storage with multiple hallways
Climate Control Self Storage Buildings
Commercial Self-Storage Unit Considerations
Site work
Concrete Pads
Fencing / Security
Business System
Hours of operation
What you get with a Mini Warehouse / Self Storage Renegade Building
Self Storage Standard Product
Self Storage Options
- Steps - Depending on your property grade, you may need one or many steps to keep your units accessible.
- Firewalls - Depending on your local codes, you may need to have a firewall at certain intervals on your building.
- Hallways - Whether for climate controlled or standard buildings for access to interior units.
- Parapet end walls - Helps dress up your building to make the ends appear to be flat.
- Foundation plans - Plans specific to your building and location.
- Standing Seam roof - A great option for fewer roof screw penetrations.
- Gutters and downspouts - Allows you to manage and direct rainwater away from your buildings.
- Moisture barrier - Every steel building sweats, this will help keep condensation from affecting your tenants.
- Galvanized framing - Additional protection for your structural and secondary framing.
Features that work for you
- Complete building material packages delivered quickly and accurately to your job site
- Flexibility in design for maximum lot potential
- Eave heights can range from 8’6″ to 16’0″
- 40 year limited paint warranty
- Erection drawing and installation guide sent with materials
- Key parts marked for easy erection
- Buildings are designed for simple, fast and efficient construction
- Steel Panels for the roof, walls and partitions
- Free quotes
- Quick turnaround
- Knowledgeable sales staff with nearly 75 years of experience
- Leaders in the self storage market
- Focused on customer service
- Quality checks in both order entry and production ensure order accuracy
Self Storage Building Frequently Asked Questions (FAQ)
Experience Quality USA Red Iron Steel Buildings
Your Trusted Metal Building Providers
Price Your Self Store Building with a Free Quote


