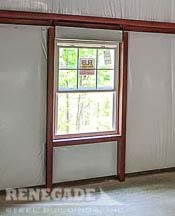Your Steel Building Specialist
30x60 Metal Buildings – Durable, Customizable Steel Structures

Why Choose a 30x60 Metal Building?
The Benefits of Steel Construction
Clear-Span Design for Maximum Space
Common Uses for a 30x60 Metal Building
Workshops and Garages
Agricultural and Farm Buildings
Commercial and Retail Spaces
30x60 Metal Building Prices & Cost Factors
How Size, Location, and Custom Options Affect Price
The cost of a 30x60 metal building depends on factors like your location, chosen accessories, and design complexity. Doors, windows, insulation, and finishes all play a role in the final price.
Comparing Metal Building Costs vs. Traditional Construction
How much does a 30x60 building cost?
What's included in a 30x60 building package?
- I-beam main frame columns
- I-beam main frame rafters (typically clearspan unless otherwise requested)
- Bearing frame end walls (typical)
- Zee girts and purlins
- Formed base trim
- Cee channel jambs and headers for specified framed openings
- Framed openings for overhead doors or roll-up doors (when applicable)
- Nuts, Bolts and Washers for assembly
- Roof panels (PBR typical, Standing Seam Optional)
- Walls - PBR 26-gauge panels
- Trim
- Long life panel fasteners enhance durability and finish warranty
- Walk Door with 8" frame (when applicable)
- Mastic and caulk
- Stamped engineered drawings
What are you responsible for?
- Verification of local code requirements along with wind and snow loads - While our software pulls up general requirements for a zip code, local municipalities can easily dictate greater load requirements. When working with customers on a nationwide basis, it is nearly impossible for us to know these requirements for any specific location.
- Local permits and inspections - Talking to your local building permit office will give you the info you need in terms of obtaining your permits to build as well as the requirements for the various inspections you may need to obtain your C.O. (certificate of occupancy)
- Concrete - A pre-engineered metal building requires a solid foundation to support the wind, snow and overall loads. We only provide the steel building kit so you will need to contract with a local company to pour your footers, piers and slab.
- Anchor bolts - Anchor bolts are part of the foundation and should be supplied by your local concrete contractor. While the structural engineer designing your building may provide the diameter of the anchor bolt, your location is what determines the length. Southern states don't have to worry about a frost line whereas norther states may see 24", 36" or even deeper frost lines. Your local codes may specify this need.
- Equipment to offload delivery truck - Your metal building package comes loaded on a flatbed semi truck. The driver has no equipment to offload your truck, so you should make arrangements to have a forklift or lull to unload.
- Labor to erect - We only sell the steel building kit - we are not general contractors and don't get involved in the installation. You will need to find a local company to erect your building.
- Equipment for erecting - If you contract a local erecting company, they should have the equipment necessary to do so. If you are wanting to do it yourself, a variety of equipment from a forklift or lull, to ladders, drills, saws, levels and cutters may be needed.
Customization Options for Your 30x60 Building
Doors, Windows & Insulation Choices
Roofing & Siding Colors and Styles
Expandability for Future Growth
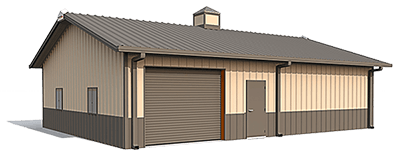
Building with options (not included in price above)
Options for your building:
Higher pitch roof
Colored roof panels
Roof extensions w/wo soffit panels
Gutters and downspouts
Skylights
Wall lights
Windows
Wainscot
Liner Panels
Insulation
Canopies
Vent Fan
Roll up door
Ridge Vents
Cupola
Taller eave height
30x60 Metal Garage Case Study
A cluttered work area can be frustrating to deal with, and can even be a little dangerous. Usually the clutter is a result of not having enough space to work, so things just get piled up and pushed to the side. With a 30x60 Renegade steel building, you get a clear span design that allows for plenty of floor space with many options.
Some people think of a steel building as looking "industrial" and cold, there are many ways to customize your steel building. Be sure to talk to your project manager about how you want your building to look and they can guide you through the process.
While the price below is for a basic building, we can design your building with taller eave heights and additional doors to make your space even more usable.
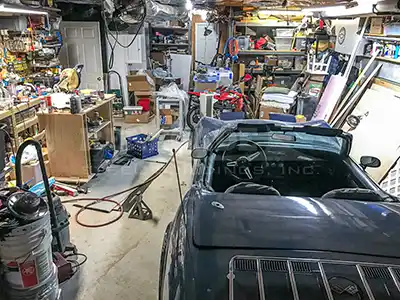
If you have more stuff than you currently have space for, a 30x60 metal building kit is a popular choice to give you enough room to enjoy your shop again.
What makes a Renegade Steel Building Different?
Advantages of Buying from Renegade Steel Buildings
Pre-Engineered for Strength & Reliability
Flexible Design with Nationwide Delivery
Dedicated Support from Quote to Completion

PBR panels standard
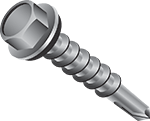
Long Life Screws
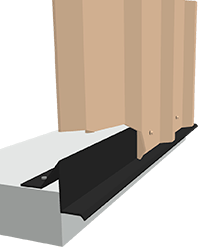
Formed Base Trim
