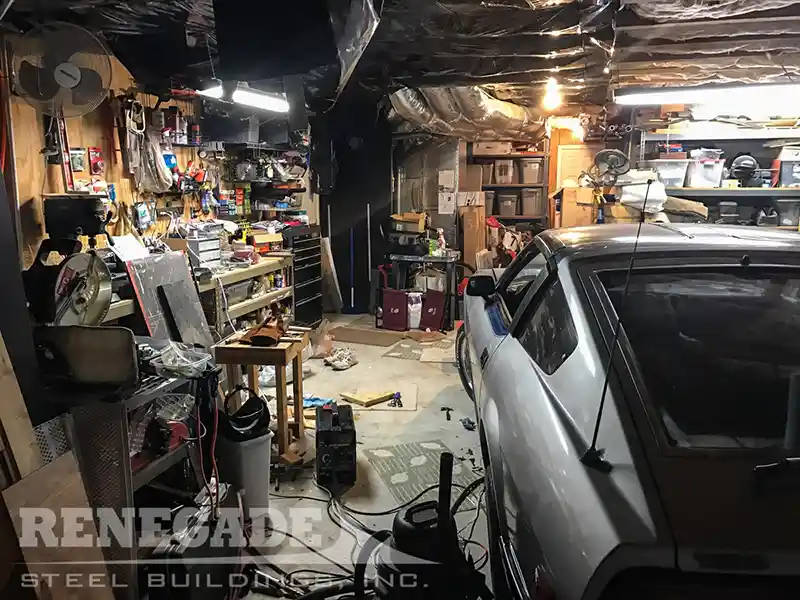Your Steel Building Specialist
30x50 Metal Building
A 30x50 building a popular size for home workshops and commercial garages as well. Typically designed with 2-25' bays, you have many options for access. You could utilize one or several garage doors along with a walk door depending on your needs. At 30' deep, you also have ample space for a car, truck, motorcycle or recreational vehicle while still having room for storage space or workspace. Maybe your 30x50 will be used for wood working or furniture refinishing. You would have room to separate the work area from the finish area giving you the ability to keep sawdust away from the paint. Whatever your needs, we are here to help you get the residential metal building or commercial metal building you want.
What could you do with 1,500 square feet of space to work with? I know I could put it to good use by having space to work and not have to move everything around. Just take a look at this picture. Wouldn't you hate to work with all this stuff piled up around you?
To be honest, this is really my basement workshop. I have squeezed everything I can into this 800 square foot space and it drives me crazy. As you can see stuff is piled everywhere. I can barely work on one project without having to move everything around just to get to it. With a 30x50 clear span building, I could straighten up everything and have room for my project cars, wood working, storage and more. I could even install a car lift to make my life a little easier and safer working on all my cars.
I would even have enough space to separate my automotive tools from my wood working tools and be able to work on several projects at the same time.
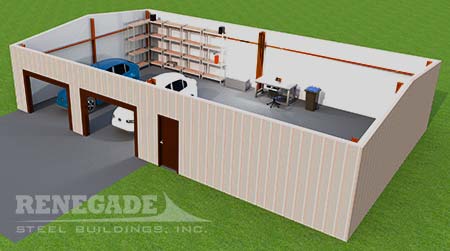
If your like me and have more stuff than you have space for, our popular 30x50 metal building kit is the perfect choice to give you ample room to enjoy your shop again.
Of course, you may be a business owner looking for more space as well. A 30x50 steel building offers a great option as either a car garage, working automotive shop, office building, metal garage or storage warehouse.
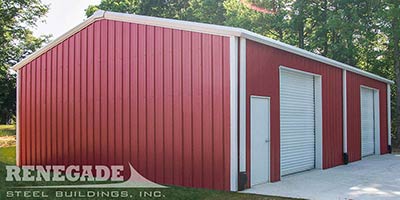
Common used for a 30x40 steel building
Wood working shop
Auto garage
Utility building
Storage shed
Furniture refinishing shop
Motorcycle shop
Metal Workshop
Agricultural storage
Classic car garage
Home shop
Steel Garage
Storage Building
Just to name a few
How much does a 30x50 building cost?
What's included in a 30x50 building package?
- I-beam main frame columns
- I-beam main frame rafters (typically clearspan unless otherwise requested)
- Bearing frame end walls (typical)
- Zee girts and purlins
- Formed base trim
- Cee channel jambs and headers for specified framed openings
- Framed openings for overhead doors or roll-up doors (when applicable)
- Nuts, Bolts and Washers for assembly
- Roof panels (PBR typical, Standing Seam Optional)
- Walls - PBR 26-gauge panels
- Trim
- Long life panel fasteners enhance durability and finish warranty
- Walk-in Door with 8" frame (when applicable)
- Mastic and caulk
- Final stamped engineered drawings
What are you responsible for?
- Verification of local code requirements along with wind and snow loads - While our software pulls up general requirements for a zip code, local municipalities can easily dictate greater load requirements. When working with customers on a nationwide basis, it is nearly impossible for us to know these requirements for any specific location.
- Local permits and inspections - Talking to your local building permit office will give you the info you need in terms of obtaining your permits to build as well as the requirements for the various inspections you may need to obtain your C.O. (certificate of occupancy)
- Concrete - A pre-engineered metal building requires a solid foundation to support the wind, snow and overall loads. We only provide the steel building kit so you will need to contract with a local company to pour your footers, piers and slab.
- Anchor bolts - Anchor bolts are part of the foundation and should be supplied by your local concrete contractor. While the structural engineer designing your building may provide the diameter of the anchor bolt, your location is what determines the length. Southern states don't have to worry about a frost line whereas norther states may see 24", 36" or even deeper frost lines. Your local codes may specify this need.
- Equipment to offload delivery truck - Your metal building kit comes loaded on a flatbed semi truck. The driver has no equipment to offload your truck, so you should make arrangements to have a forklift or lull to unload.
- Labor to erect - We only sell the kit - we are not general contractors and don't get involved in the labor to erect. You will need to find a local company to erect your building.
- Equipment for erecting - If you contract a local erecting company, they should have the equipment necessary to do so. If you are wanting to do it yourself, a variety of equipment from a forklift or lull, to ladders, drills, saws, levels and cutters may be needed.
30x50 steel building FAQ
Can I put up a 30x50 steel building myself?
Does the price include concrete and erect?
How soon can I get my building?
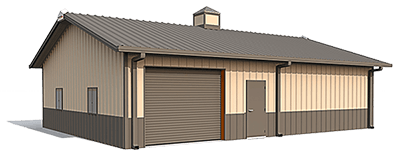
Building with options (not included in price above)
Higher pitch roof
Colored roof panels
Roof extensions w/wo soffit panels
Gutters and downspouts
Skylights
Wall lights
Windows
Wainscot
Liner Panels
Insulation
Canopies
Vent Fan
Roll up door
Ridge Vents
Cupola
Taller eave height
What makes a Renegade Steel Building Different?

PBR panels standard
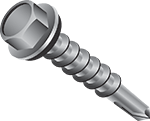
Long Life Screws
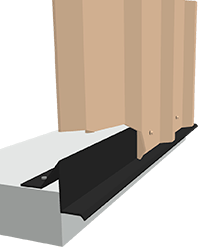
Formed Base Trim
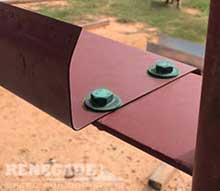
Factory Welded Clips
Clips for the roof purlins and wall girts are factory located and welded saving you time when erecting your building.
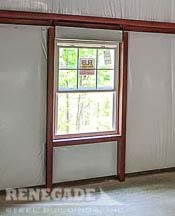
Framed Openings
 Made in the USA - Our Buildings are sourced from high-quality steel in the US, along with engineering, detailing and fabrication done right here in the good old USA!
Made in the USA - Our Buildings are sourced from high-quality steel in the US, along with engineering, detailing and fabrication done right here in the good old USA! Low Maintenance - Unlike traditional building materials that require constant upkeep, steel buildings are very low maintenance.
Low Maintenance - Unlike traditional building materials that require constant upkeep, steel buildings are very low maintenance. Environmentally Sustainable - Steel is one of the most widely recycled materials in the world. Steel building kits can utilize nearly 70% recycled metals and are themselves recyclable as well.
Environmentally Sustainable - Steel is one of the most widely recycled materials in the world. Steel building kits can utilize nearly 70% recycled metals and are themselves recyclable as well. Safe and Durable - Steel is a strong product to use for buildings from the I-beam main frames to the secondary girts and purlins to the 26 gauge panels. Each piece of the kit combines to make a sturdy, pre-engineered structure.
Safe and Durable - Steel is a strong product to use for buildings from the I-beam main frames to the secondary girts and purlins to the 26 gauge panels. Each piece of the kit combines to make a sturdy, pre-engineered structure. Cost Effective - Utilization of renewable resources, reduction of waste, and quicker installation results in a prefab building that can produce a favorable return on investment sooner than traditional building materials and methods.
Cost Effective - Utilization of renewable resources, reduction of waste, and quicker installation results in a prefab building that can produce a favorable return on investment sooner than traditional building materials and methods. Good Looking - Steel buildings can be customized to obtain the look you want with a variety of options.
Good Looking - Steel buildings can be customized to obtain the look you want with a variety of options. Renegade - Experience the Renegade difference from start to finish. Call us today or fill out our quick quote form. Our experienced team is here to help you through the process with no sales pressure or tactics, just honest answers and a focus on customer service.
Renegade - Experience the Renegade difference from start to finish. Call us today or fill out our quick quote form. Our experienced team is here to help you through the process with no sales pressure or tactics, just honest answers and a focus on customer service.


