Your Steel Building Specialist
Are Steel Building Expandable
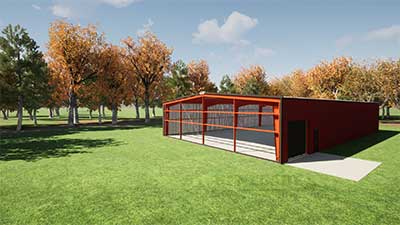
Are Steel Buildings Expandable?
Bearing Frame End Wall
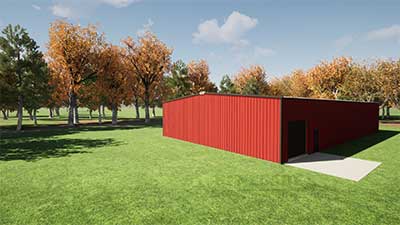
Steel Building End Wall
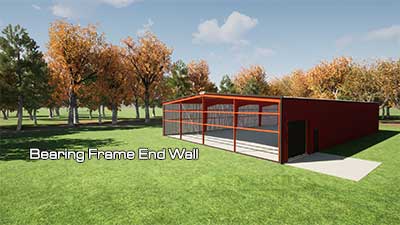
Steel Building End Wall Cut Away
Expandable Main Frame End Wall

Expandable Main Frame End Wall with framing
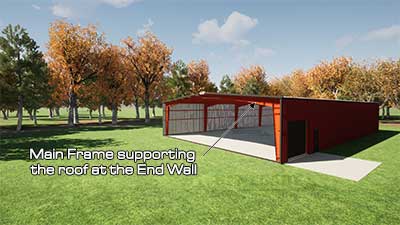
Expandable Main Frame End Wall
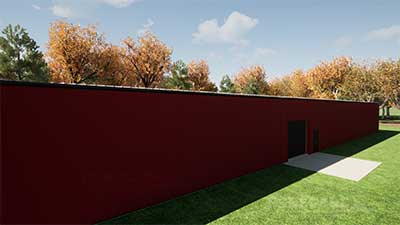
Steel Building Expansion
Pros and cons of the expandable main frame
Pros
- Easy to design up front for future expansion
- The building has been engineered and steel provided for possible future use.
Cons
- If you don't decide to expand in the future, you have paid more for additional steel that was not needed.
- If building codes change, the current building may have to be brought up to existing code in order to do the expansion.
- Care must be taken to maintain copies of drawings and engineering for future reference.
Are there any other options to expand?
There are several different ways to expand your building depending on what your needs are. If you need more space and can deal with a wall between, you can order a building to abut your existing building designed with a non-expandable main frame. This would have one end wall open to just sit right up against your existing building.
Another option is to design your first building with a Non-expandable main frame on the end wall. This would give you the ability to remove the wall when the time comes to expand. The new building would also have a Non-expandable main frame with an open wall and would sit right up against the current building. Both Non-expandable frames would carry the loads needed for each building independently.
Are steel buildings expandable, they certainly can be designed to allow for your potential growth. Be sure to discuss your needs with one of our project managers to weigh out the pro, cons and economics of each option so that you can make an informed decision.

