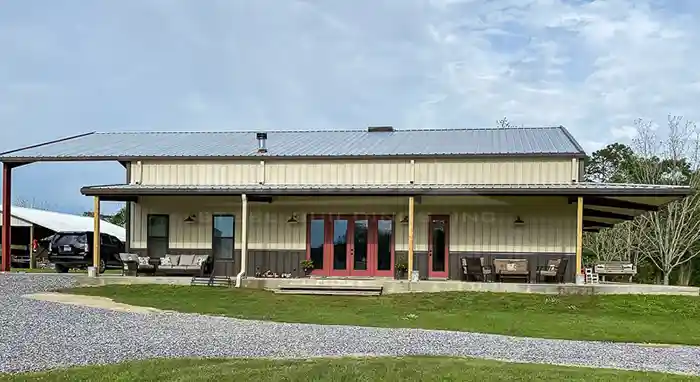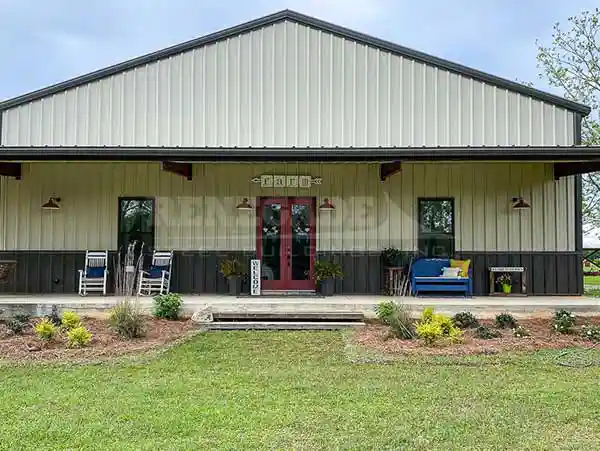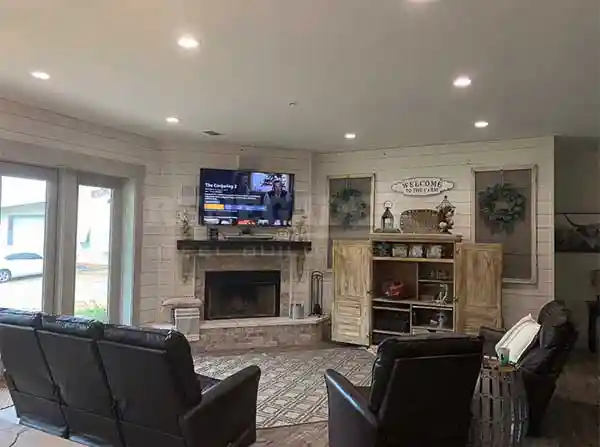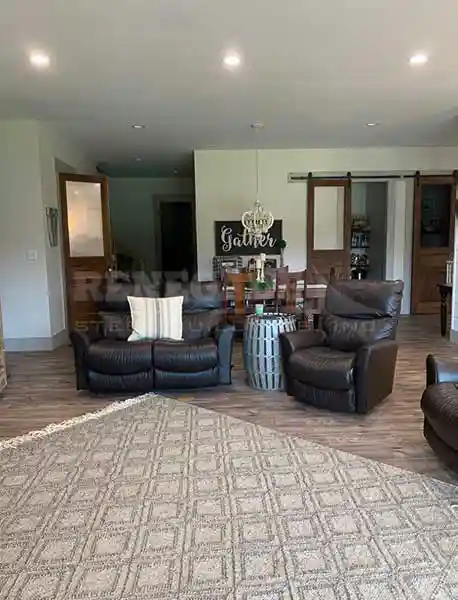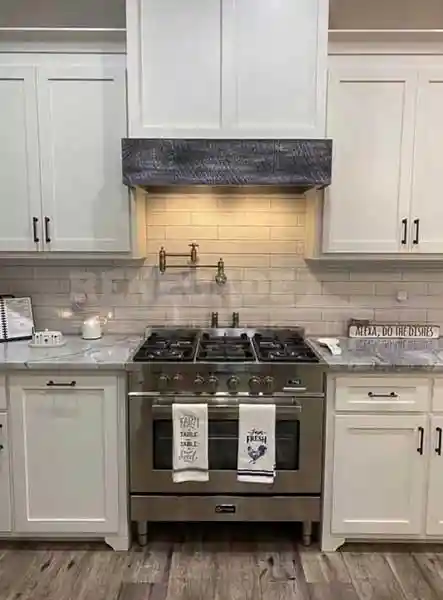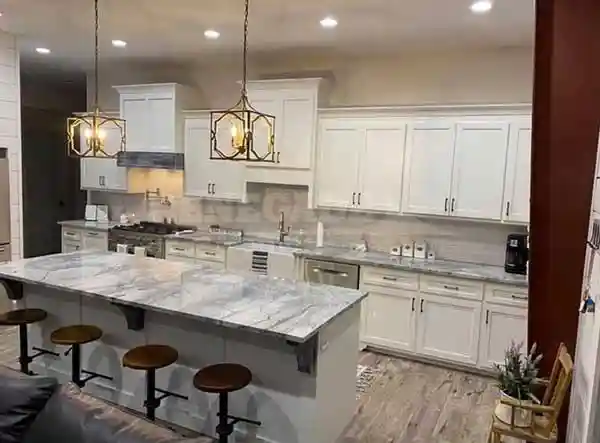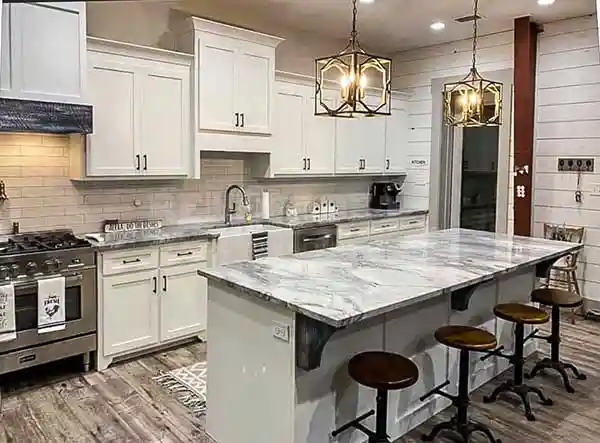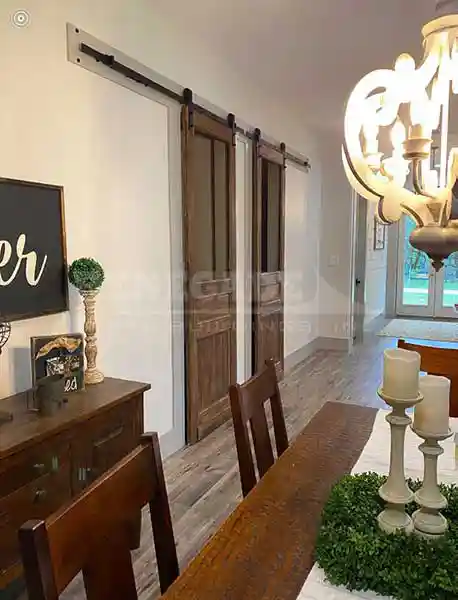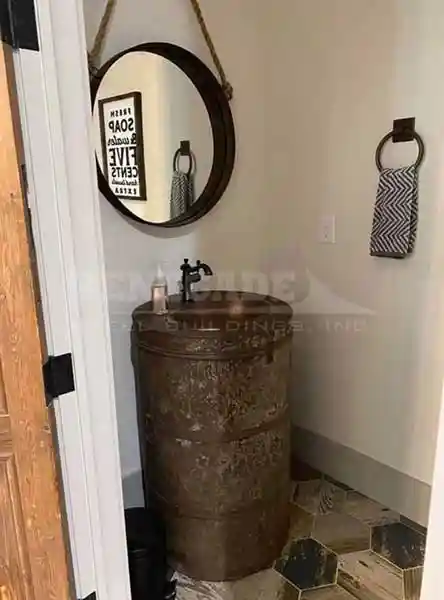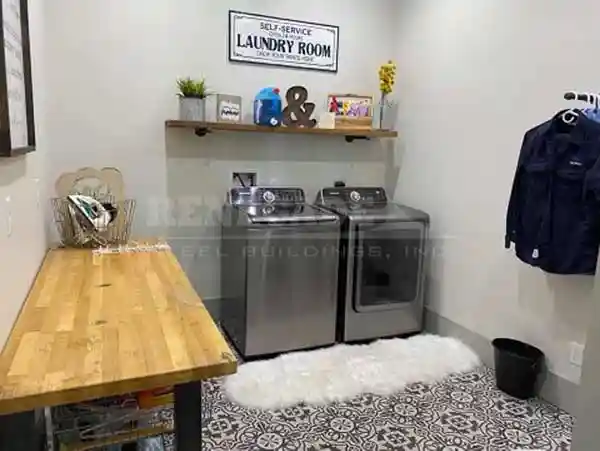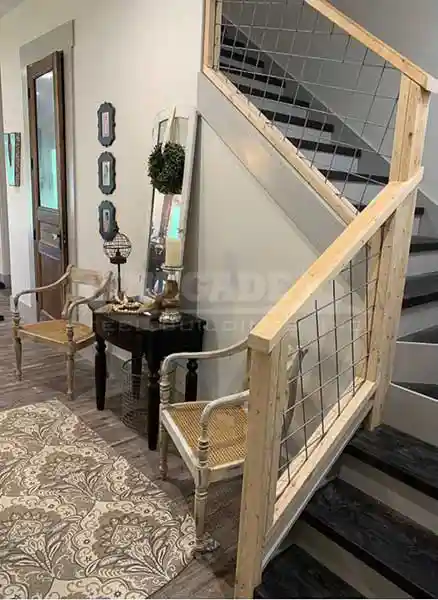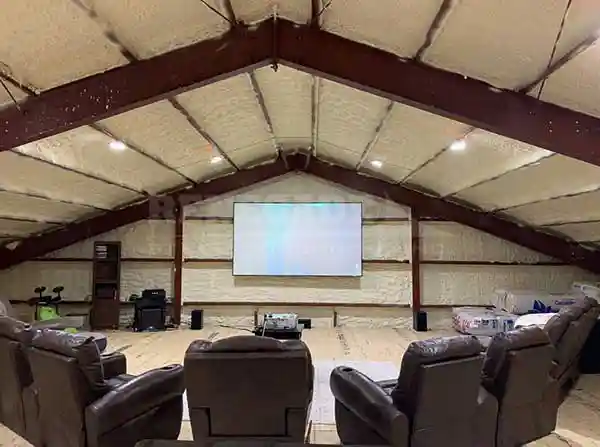Your Steel Building Specialist
50x80x16 Steel Building Home
This project show the versatility of a pre-engineered steel building. At 50x80x16 this building provides the customer with 3,000 sq ft of living space on the ground floor with additional space on the second floor. There is an 20' open bay which provides ample covered space. They also added a 10' wrap around canopy at 9'6" above the floor as well as 4 sides of wainscot to 3'6".
Be sure to check out the interior pictures they provided to see how you can easily design and decorate the interior to give your steel building a homey feel. The interior was built out by the customers general contractor. This includes building support for the second floor as well. Renegade only supplied the steel building, all other options for the interior were supplied by others.
