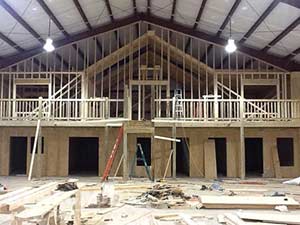Your Steel Building Specialist
How much does a 60×100 steel building cost
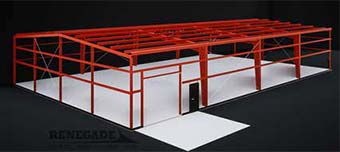
How much does a 60x100 steel building cost?
A 60x100 steel building (6,000 sq ft) can cost from $54,000 to $78,000+ for the steel building kit. That equates to be $9-$13+ per square foot as of June 2021*. The eave height, complexity of the building design, and local wind and snow loads determine the price for the steel building kit. Of course, this is not the only cost associated with a 60x100 steel building. Concrete and labor to erect just the shell of the building should all be considered in the overall price. Your location will dictate the cost per yard on concrete and the complexity of the building and options will factor into the labor cost.
Other factors in you total price include, but are not limited to, land, grading, architectural or civil plans, interior build out, and inspection or certification fees.
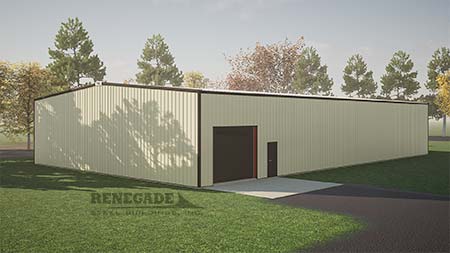
60x100 Steel Building Cost

60x100x16 Steel Building Frame Illustration
Things that affect a 60x100 Steel Buildings Cost
- 1.Eave Height - while a 60x100 steel building always equates to 6,000 sq ft, the eave height determines how much steel is used. This is one of the reasons you don't typically see a sq ft price on a steel building. The price is determined by the amount of steel, so a tall building is going to add steel, which adds weight and increases cost.
- 2.Roof Pitch - The most common roof pitch is 1:12 which means the roof rises 1 inch for every 1 foot as it goes toward the peak of the gable. Two factors affect the price in regards to the roof pitch, one is the addtional steel, the other is that many people choose a color panel for the roof vs the standard Galvalume panel.
- 3.Local Codes - Your location determines wind, snow and seismic loads that affect the engineering and structure of the building. Each of these loads create pressures on the building that determine the number and spacing of girts and purlins as well as the size and thickness of the I-beams. It also affects the material needed for the steel building bracing>/u> increase the size and gauge of either the rods or I-beams.
- 4.Building Options - Windows, doors, wainscot, gutters, overhangs - pretty much any option you add to Customize your steel building has corresponding steel structure that contributes to the cost of your building.
60x100 Steel Building Foundation
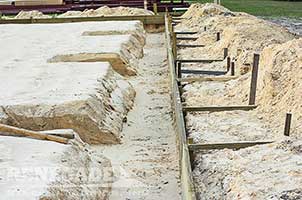
Steel Building foundation forms
A steel building foundation will require a perimeter footer and piers under each column in addition to the slab for the floor. In some cases such as a horse riding area, only piers are utilized to support the building. While a steel building comes with anchor bolt plans, a foundation plan is a separate item that may need to be purchased from a licensed foundation engineer. These requirements can determine how much concrete will be needed for your building project.
Renegade only supplies steel building kits, we are not general contractors and cannot supply concrete or labor for your steel building. Below is a reference for your convenience. Contact a local contractor for accurate concrete pricing.
60x100 Steel Building Assembly
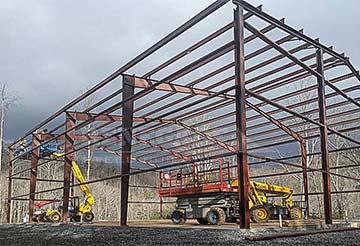
Renegade steel building assembly
Assembling or erecting your steel building is typically done by an experienced crew. While a few customers take on a steel building as a DIY project, usually larger buildings like a 60x100 require more man power and equipment than most people are able to provide. The erecting crew you contract should off load the material from the delivery truck, inventory and stage all the components and erect the building. Using an experienced crew should allow you to dry in your building quickly so that you can begin to utilize your new space.
The pricing you get for labor depends on all the same factors that affect the cost of your building. Most erectors start at a per sq ft rate and add for anything that takes additional time to install such as windows, overhangs, standing seam roof, liner system insulation and so on. Be sure to talk to your erector about all options you have on your building to get a accurate price.
Interior Build out
