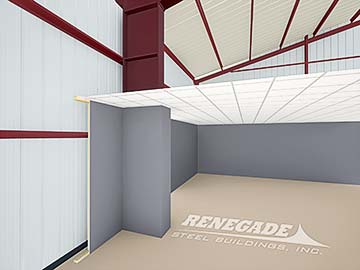Your Steel Building Specialist
Steel Building Columns – Tapered vs Straight
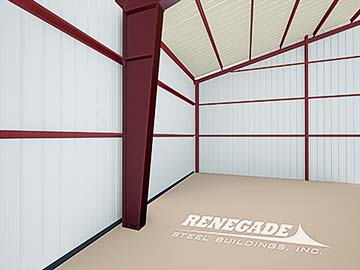
Steel Building Columns - Tapered vs Straight
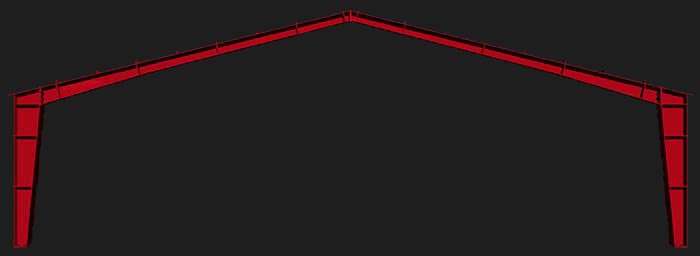
Rigid Clearspan Tapered Columns

Rigid Clearspan Tapered Column
The majority of pre-engineered steel buildings utilize columns and rafters that feature a tapered design. From the illustrations you can see that the I-beam column is smaller at the base and grows wider as it reaches the connection point for the rafter. This happens to be the most economical design.
If your plans don't call for any interior build out, the tapered column can yield the most floor space in a clear span design.
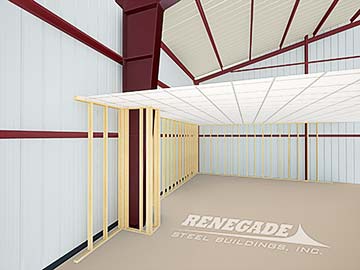
Tapered Column - wood stud framing
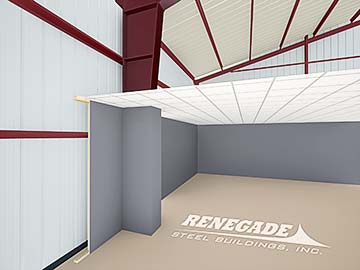
Tapered Column - Boxed out interior finish
Rigid Clearspan Straight Columns
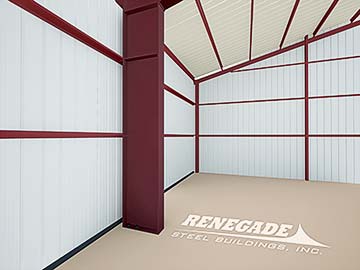
Rigid Clearspan Straight Column
While the majority of pre-engineered steel buildings utilize columns and rafters that feature a tapered design, there may be a need that dictates a straight column. One of the most common uses is for a monorail or under-hung crane system
Straight columns tend to be the same width from top to bottom as the widest point of a tapered column. For certain interior build outs, you can see why you might want to go with a tapered column from the tapered illustrations above.
From the straight column illustrations you can see that the I-beam column is the same size from the rafter connection point (called the haunch) down to the floor base plate. Many people assume that the column will be an average of the width on a tapered column, but that is rarely (if ever) the case.
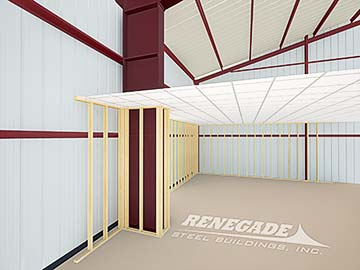
Straight Column - wood stud framing
