Your Steel Building Specialist
Renegade Steel Building Wedding Venue
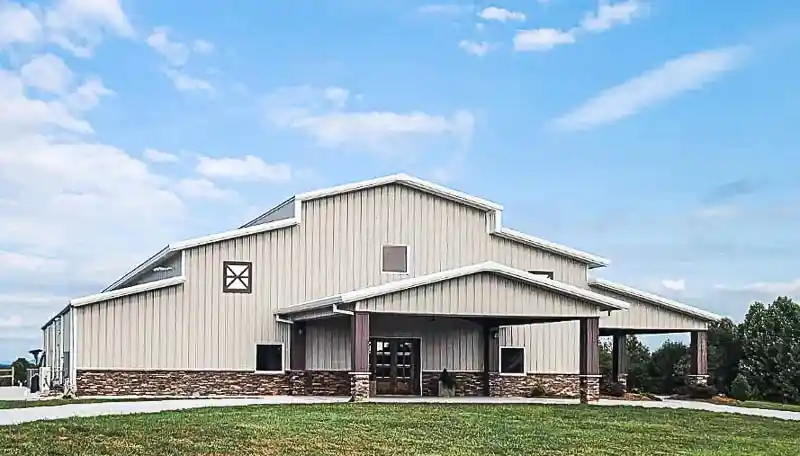
Renegade Steel Building Wedding Venue
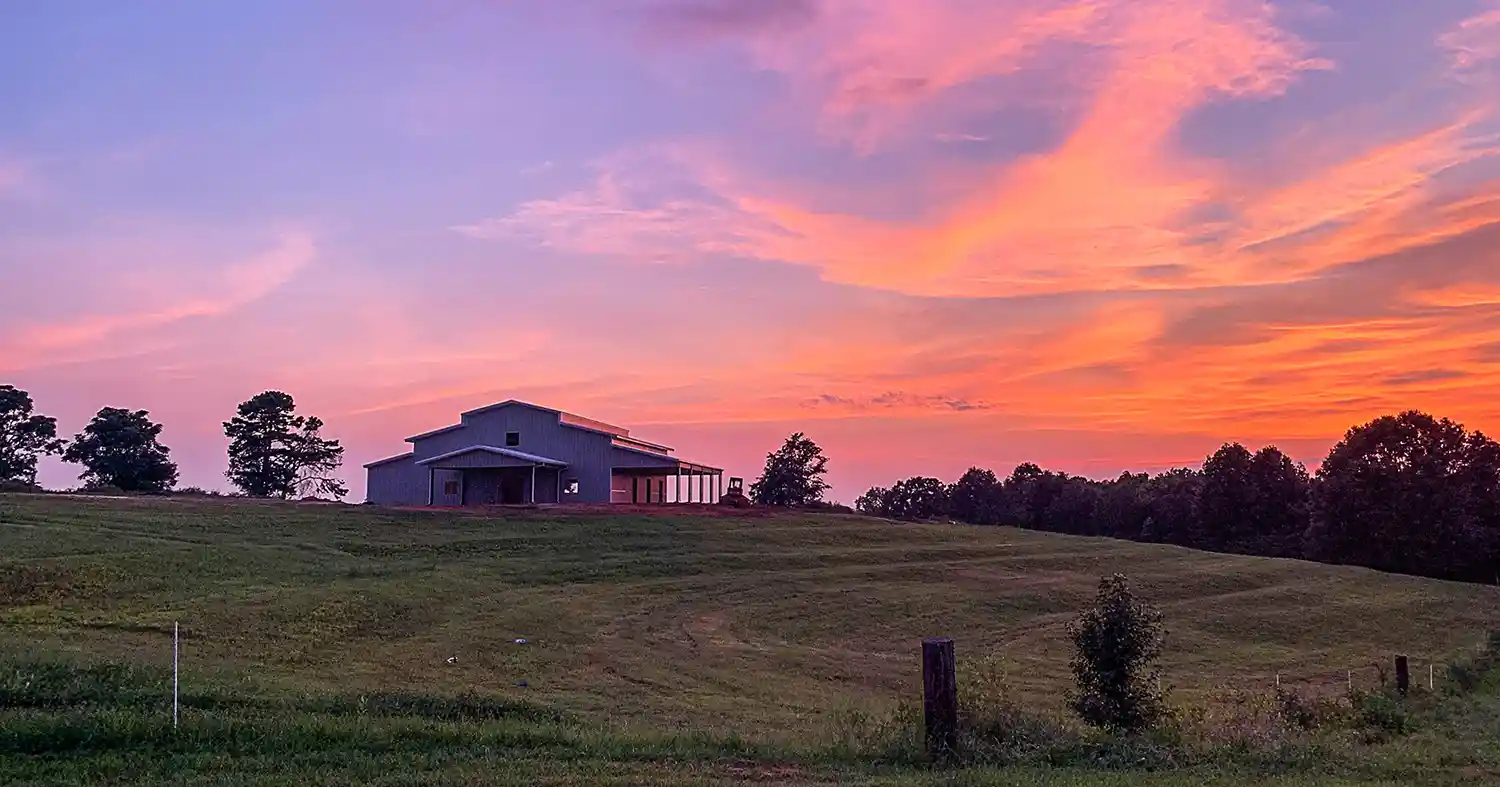
Using a Steel Building
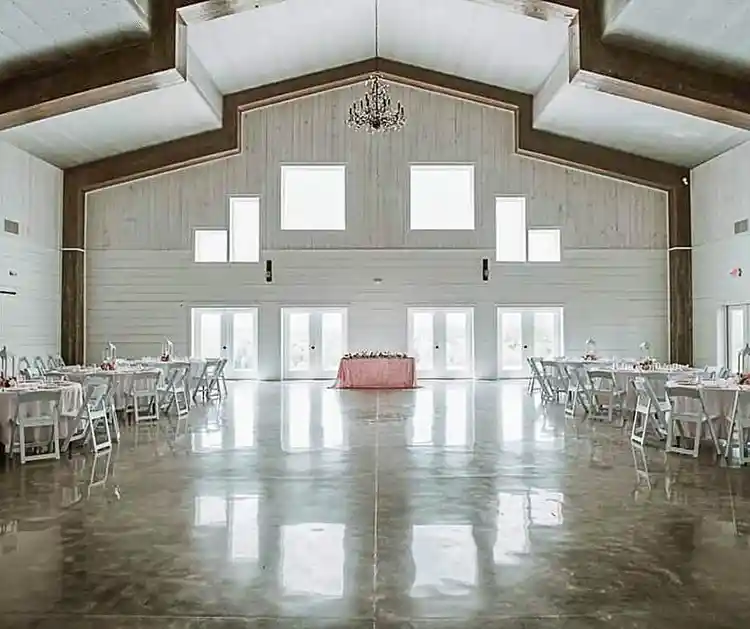
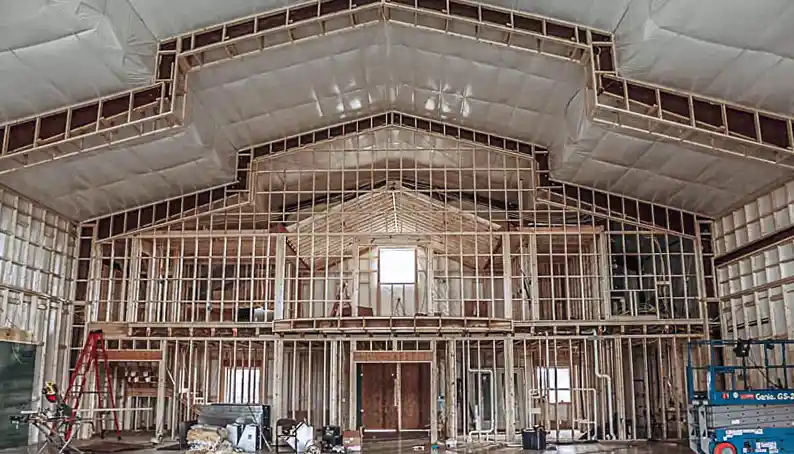
Interior build out featuring a second story
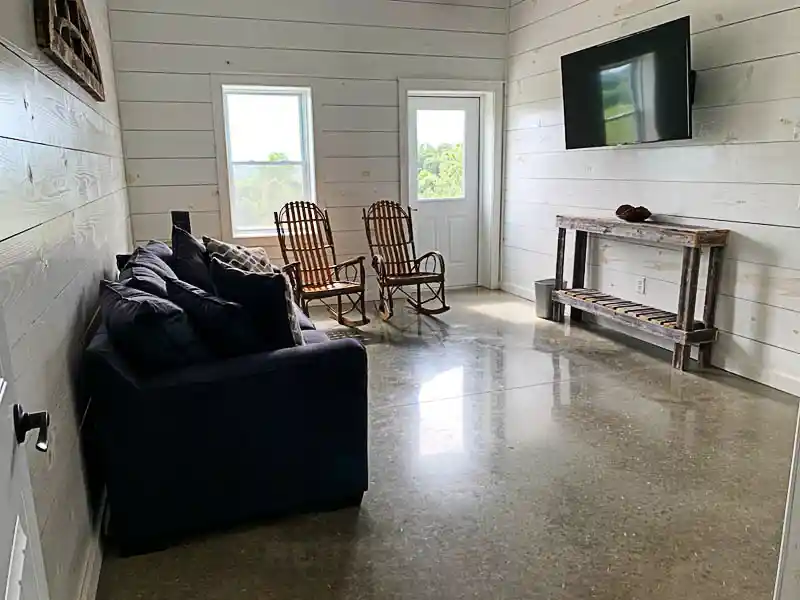
Groom Suite
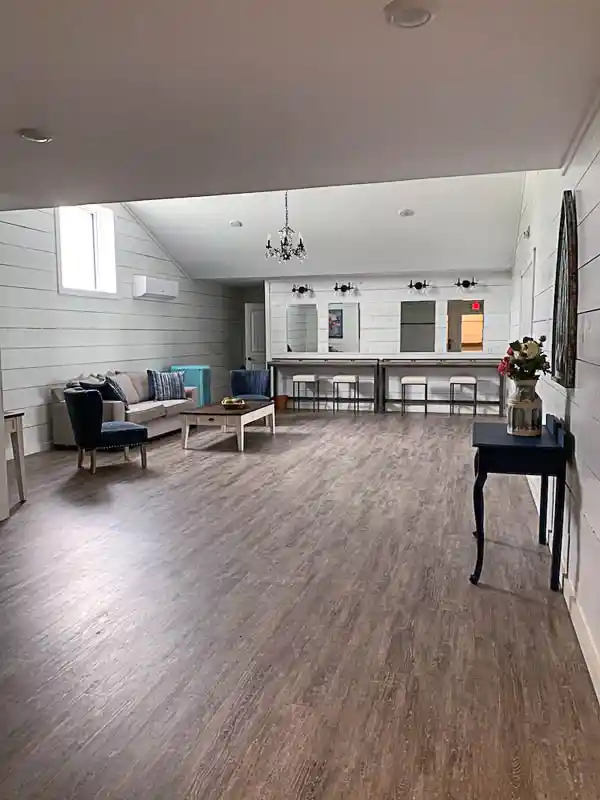
Bridal Suite
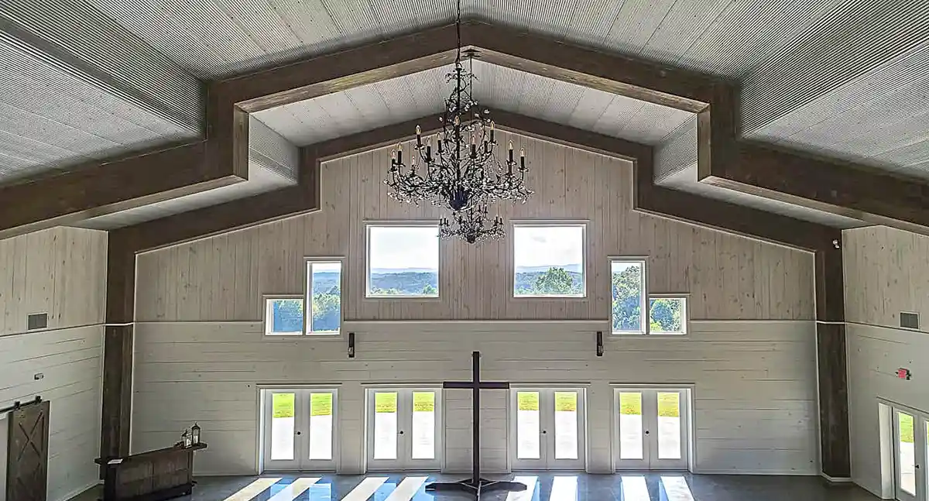
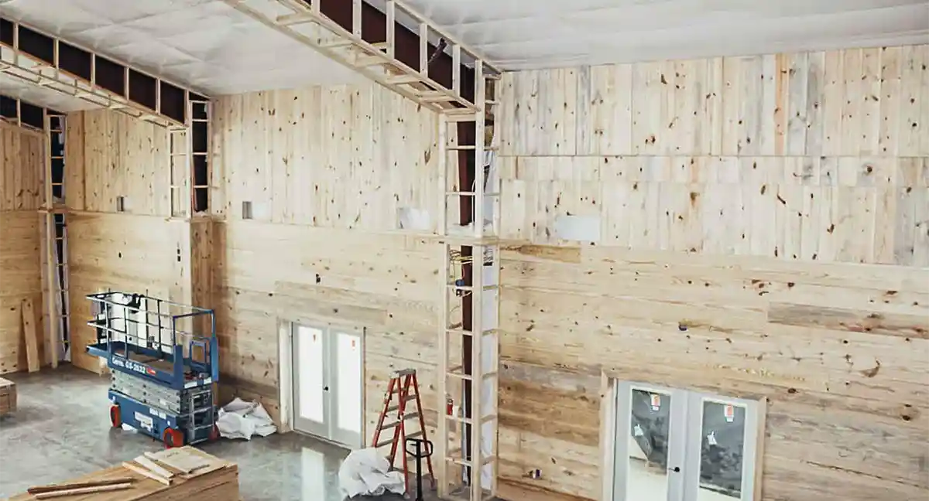
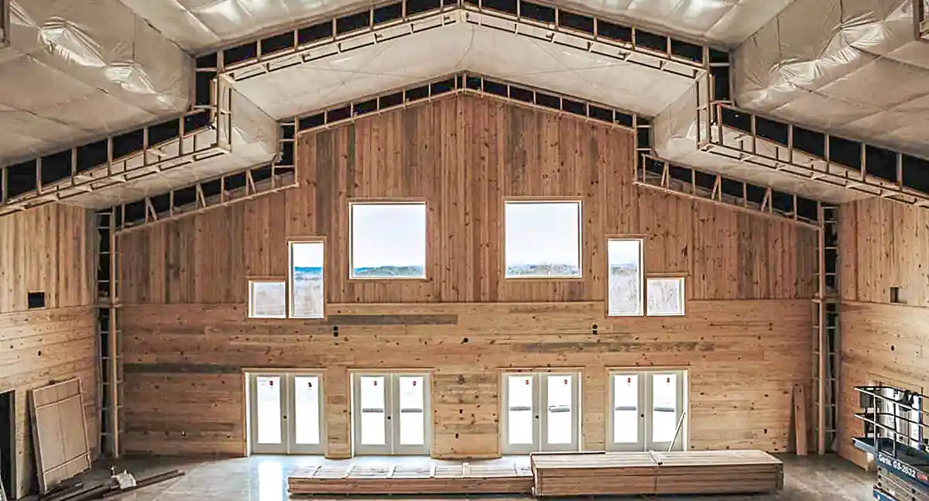
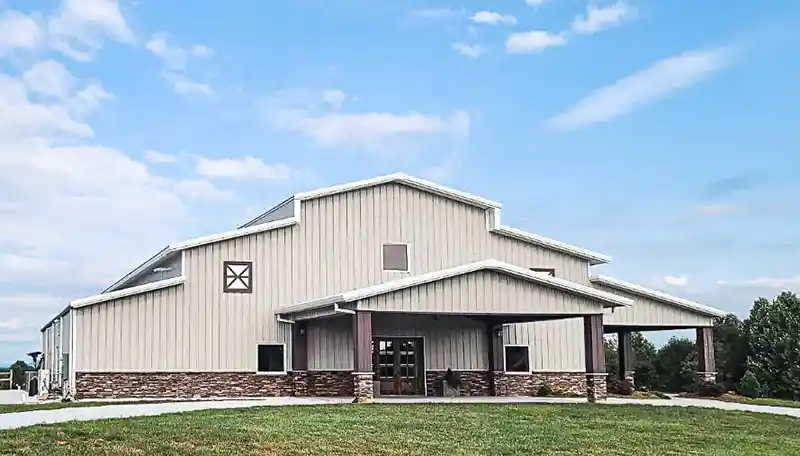
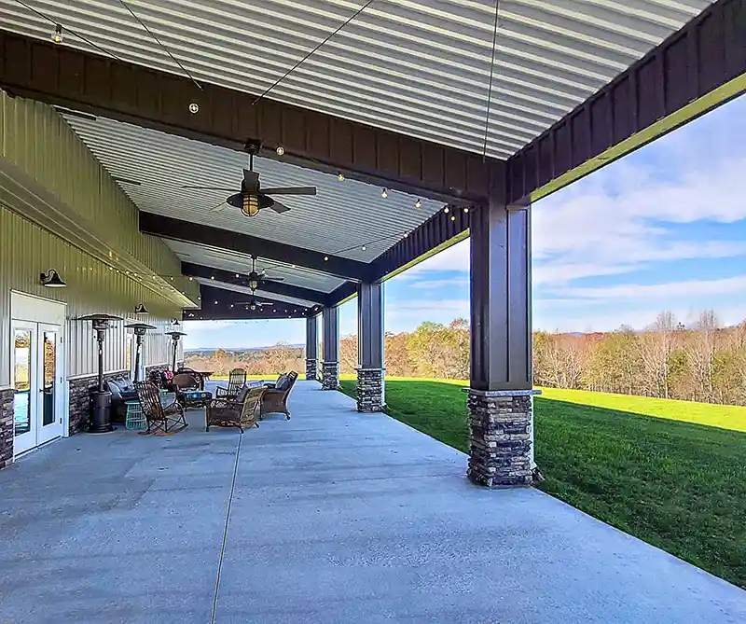
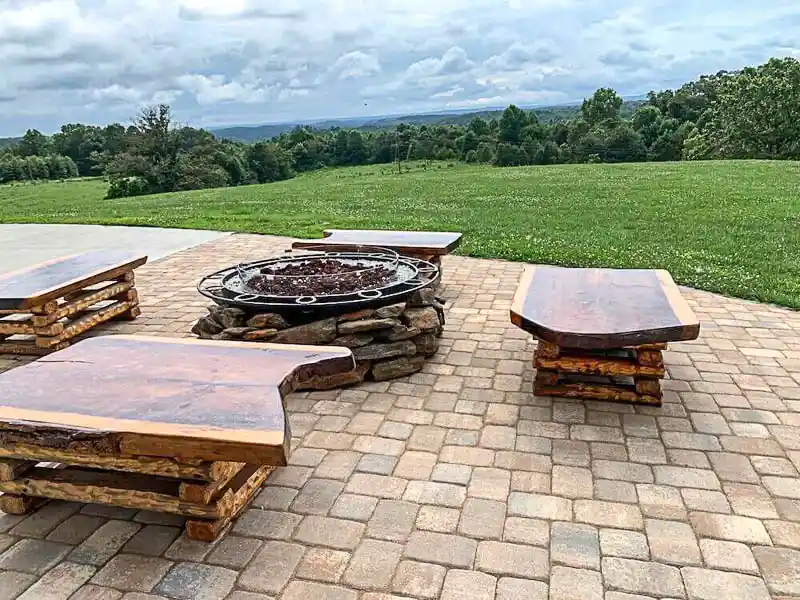
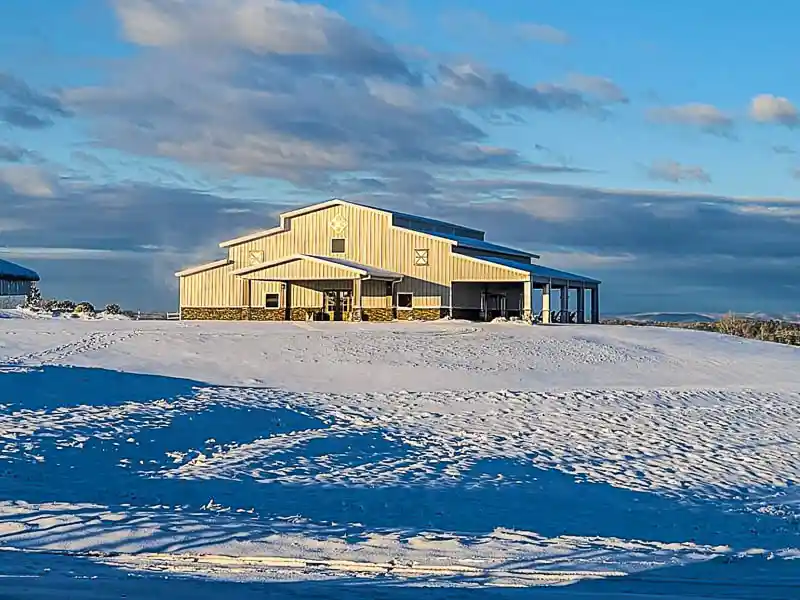
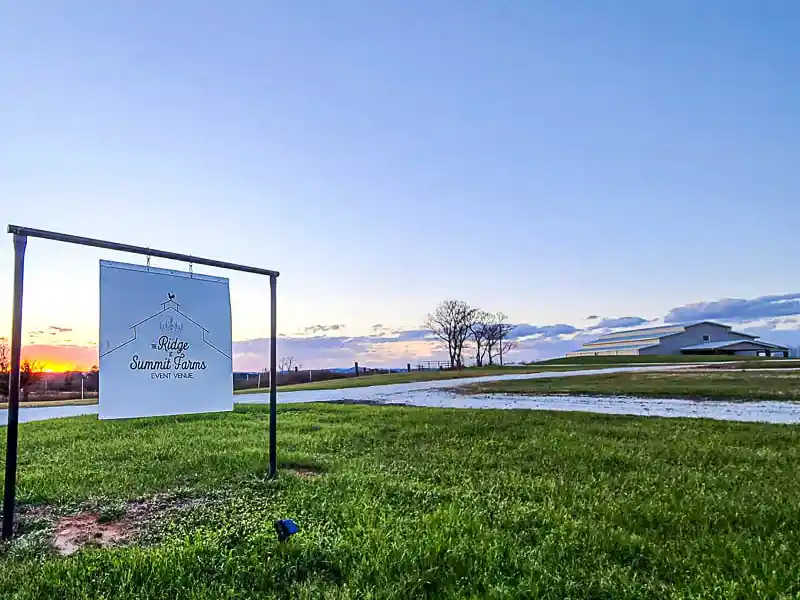
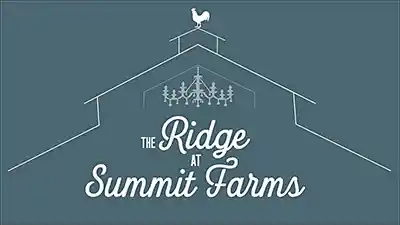
The Ridge at Summit Farms
- Rental of Main Barn (including 4 on-site bathrooms)
- Downstairs meeting room
- Prep kitchen
- Groom’s suite (with separate bathroom)
- Bride’s suite (with separate bathroom)
- Balcony
- Chairs
- Round tables
- Banquet tables
- Patio areas (1,800 square feet)
- On-site parking
Info on this Renegade Steel Building
- Main Barn 60x80x20 with 3:12 pitch special frame (available only in the South East)
- 14x80 enclosed lean to
- 20x80 open lean to
- Wainscot to 3'6" around perimeter
- 2' extensions around all roof edges
- 30x25x12 open portico
- Chairs
- Round tables
- Banquet tables
- Patio areas (1,800 square feet)
- On-site parking
- Project managed by James Welch
About Renegade Steel Buildings
Renegade is a premier supplier of Made in the USA Red Iron, pre-engineered steel buildings. We supply buildings all across the United States. Our Account Mangers are here to assist you with your steel building needs. With a short conversation and a few simple questions, we can gather the info needed to get you an accurate quote. In fact, you can read more about how we do business.
Renegade Steel Buildings was started in 2010 and has been successful and growing since day one. We have delivered thousands of buildings to a wide variety of customers. Whether your a business owner or general contractor looking for a steel building to fit your warehouse, commercial or industrial needs, or an individual looking for a steel building for your workshop at your home, or anything in between, we have the experience to help you with your project. Our team is dedicated to providing excellent customer service before, during and after the sale. Give us a call today, or fill out our quick quote form to see what we can do for you.

