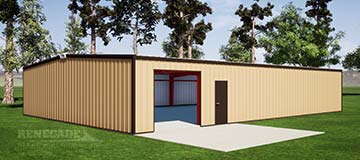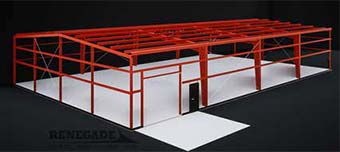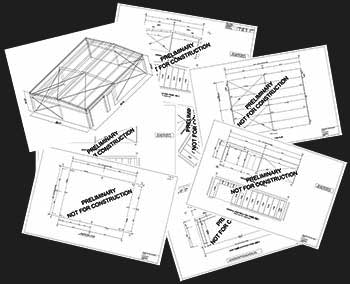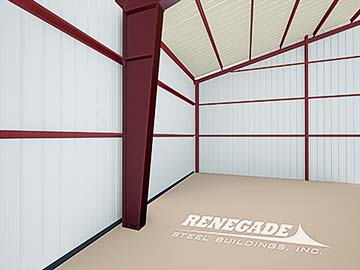Your Steel Building Specialist
How do I choose a steel building
A common feature of any pre-engineered steel building is utilizing tapered columns and rafters. This allows the engineers to design the main frame members that support your building with a reduction of steel while still maintaining the structural rigidity to meet the design criteria. Since we get quite a few questions about dealing with the columns when a customer wants to finish and interior, we thought a couple of illustrations might help explain this part of a steel building.










